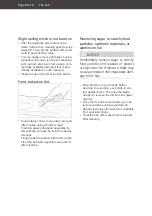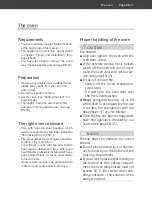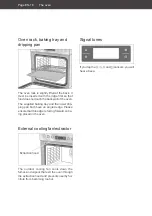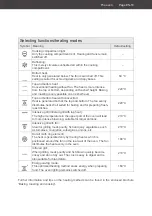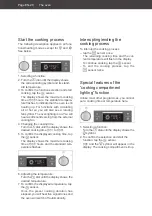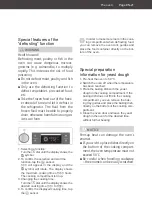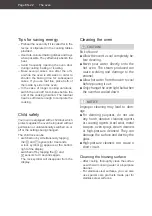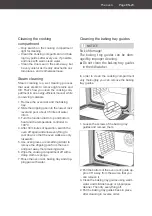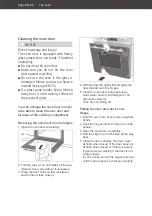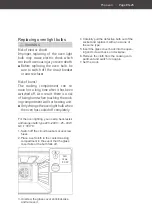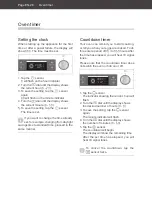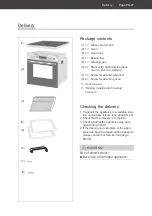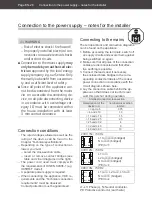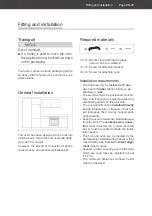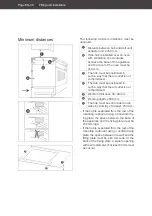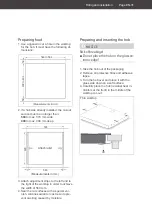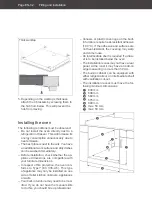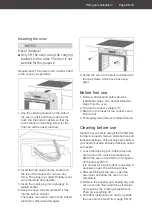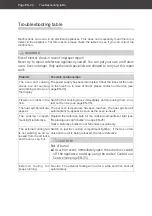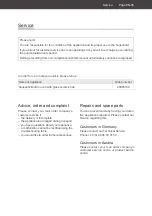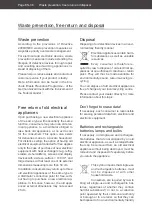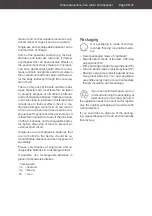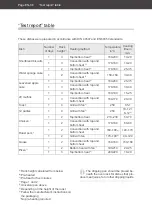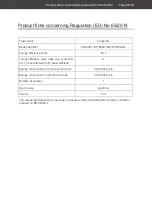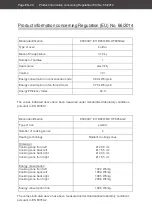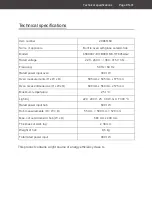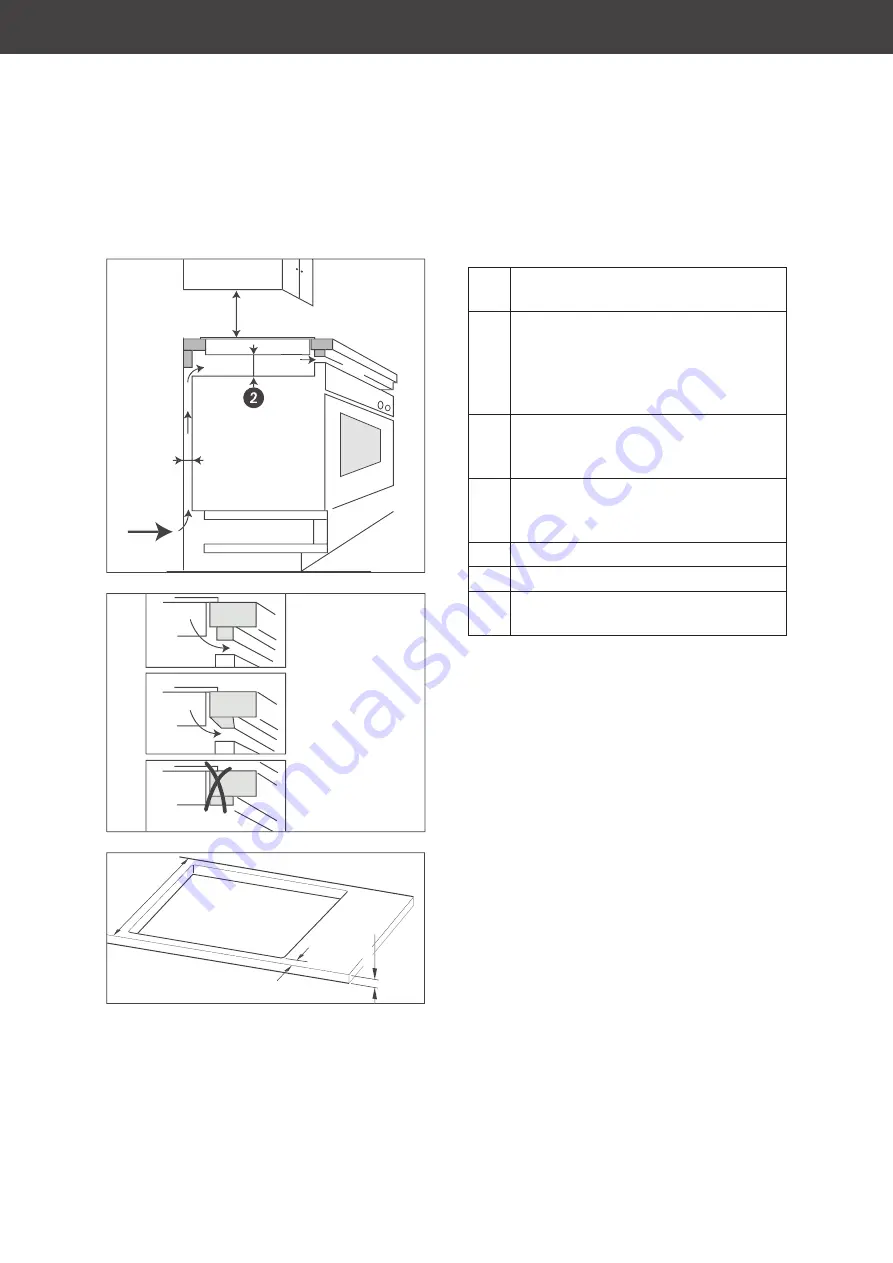
Page EN-30
Fitting and installation
Minimum distances
➊
➍
➌
➌
➌
➌
➏
➏
➐
➐
➎
➎
➎
➎
The following minimum distances must be
observed:
➊
Distance between hob and wall unit/
extractor unit:
≥
760 mm
➋
If the hob is installed over an oven
with ventilation, the clearance
between the base of the appliance
and the cover of the oven must be
≥
50 mm.
➌
The hob must be positioned in
such a way that the air outlet is not
compromised.
➍
The hob must be positioned in
such a way that the air outlet is not
compromised.
➎
Worktop thickness: 38–48 mm
➏
Worktop depth:
≥
600 mm
➐
The hob must be surrounded on all
sides by worktop of at least:
≥
50 mm
– If the hob is separated from the rest of the
mounting cupboard using a horizontal fix-
ing plate, the space between the base of
the appliance and the fixing plate must be
≥
50 mm high.
– If the hob is separated from the rest of the
mounting cupboard using a vertical fixing
plate, the space between the wall and the
fixing plate must be
≥
20 mm wide. At the
back of the fixing plate, a square opening
with a side diameter of at least 80 mm must
be cut out.

