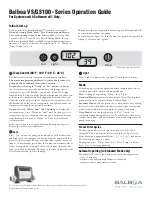
;8
QodelA FG:79{;?9A
=?7 ?;7
@<7
?@7
F
G
H
I
model
?@7mm/ceiling opening0
>@7mm/between suspending bolts0
Ziew F
?@7mm/ceiling
opening0
=@7mm/between
suspending
bolts0
=7mm
9<mm
8<7mm
ceiling
@<7
mm
ornament
panel
?@7
mm
ceiling
opening
?;7
mm
indoor
unit
>?7
mm
Iistance
between
suspending
bolts
pipe joint
suspending
bolt
Hmm
Imm
Gmm
RoteA
Xhe dimension marked with
can be up to @87mm3 but
the overlap distance should be over 97mm5
QodelA FG8?9{9?9A
FG8?9{9;9
Ziew F
:97mm
over 97mm
Heiling
suspending
bolt
Ziew F
@<7mm
Gefore hanging indoor unit3 decide the installation position and the pipe direction due to the piping
and the wiring in the ceiling5
Gefore hanging indoor unit3 firstly prepare all the pipes/refrigerant pipe and drainage pipe0 and the
wires/remote controller wire3 connecting wire between indoor and outdoor03 in order to connect with
the indoor at once after installation5
Nf the ceiling is existing3 before hanging3 place the refrigerant pipe3 drainage pipe3 indoor wires3
controller wires on the prepared position5
Honfirm indoor dimension5 Kor the unit with installation paper pattern3 use the paper pattern to make
the dimension and the position of the unit and the ceiling ceiling opening identical when installation5
F5 Fccording to indoor dimension3 cut down and take away the ceiling base plate5
G5 Ffter making the proper installation hole3 reinforce the cut surface of ceiling base plate3 and modify
the ceiling edge to consolidate the base plate5 Xo avoid ceiling vibration3 it is important to consolidate
RoteA
/;0 Xhe ceiling opening and reinforcement
/Iistance between suspending bolts0
F
/Srnament panel0
/Heiling opening0
/Nndoor unit0
















































