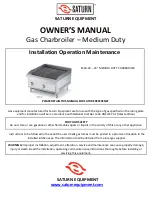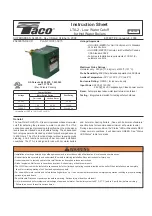
2.7.1
Installation of diaphragm
The diaphragm is normally supplied
together with boiler version
“30 BF”
. See
fig. 9 for positioning.
ATTENTION: Install the diaphragm only
when the length of the ø 60/100 coaxial
pipe is less than 1 m.
2.7.2
Coaxial duct accessories
The accessories to be used for this type of
installation and some of the connecting
systems that may be adopted are illustra-
ted in fig. 10.
With the pipe bend included in the kit, the
maximum length of the piping should not
exceed 3 m.
When
the
vertical
extension
code
8086900 is used, the terminal part of the
pipe must always come out horizontally.
2.7.3
Positioning the
outlet terminals
The outlet terminals for forced-draught
appliances may be located in the external
perimeter walls of the building.
To provide some indications of possible solu-
tions,
Table 1
gives the minimum distances
to be observed, with reference to the type
of building shown in fig. 10/a.
2.7.4
Coaxial duct outlet
on the roof
The roof discharge terminal L. 1284 cannot
be shortened and when positioning the tile,
the minimum distance from the discharge
head terminal must not be less than 600
mm (fig. 11).
The accessories to be used for this type of
installation and some of the connecting
systems that may be adopted are illustra-
ted in fig. 12.
It is possible to insert up to a maximum of
three extensions and reach a maximum
rectilinear distance of 3.7 m.
Should it be necessary to make two chan-
78
KEY
1a-b
Coaxial duct kit code 8084805
2a
Extension L. 1000 code 8096100
2b
Extension L. 500 code 8096101
3
Vertical extension L. 200
with take-off point code 8086908
4
Supplementaty 90° elbow code 8095800
TABLE 1
Siting of terminal
Appliances from 7 to 35 kW
(distances in mm)
A - below openable window
600
B - below ventilation opening
600
C - below eaves
300
D - below balcony (1)
300
E - from adjacent window
400
F - from adjacent ventilation opening
600
G - from horizontal or vertical soil or drain pipes (2)
300
H - from corner of building
300
I
- from recess in building
300
L - from ground level or other treadable surface
2500
M - between two terminals set vertically
1500
N - between two terminals set horizontally
1000
O - from a surface facing without openings or terminals
2000
P - as above but with openings and terminals
3000
Fig. 10/a
Fig. 10
1) Terminals below a practicable balcony must be located in such a way that the total path
of the smoke from its outlet point from the terminal to its outlet point from the external
perimeter of the balcony, including the height of possible railings, is not less than 2000
mm.
2) When siting terminals, where materials that may be subject to the action of the combu-
stion products are present in the vicinity, e.g., eaves, gutters and downspouts painted or
made of plastic material, projecting timberwork, etc., distances of not less than 1500 mm
must be adopted, unless adequate shielding is provided to guard these materials.
Fig. 9
IMPORTANT:
– Each additional 90° curve installed reduces the
available length by 0.90 metres.
– Each additional 45° curve installed reduces the
available length by 0.45 metres.








































