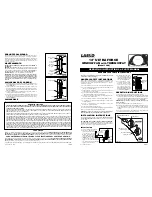
80 |
P a g e
INDOOR/OUUTDOOR KIT
The following installation information is used for the Flare Fireplace outdoor kit. The outdoor window kit can only be used with
Flare Front and Flare See Through. The Flare outdoor kit is installed like a window. The fireplace is then installed next to the
outdoor window kit. All fireplace clearances must be followed when installing a Flare Fireplace next to a window kit.
APPLIANCE LOCATION
•
The Fireplace needs to be installed in a weatherproof enclosure. The Fireplace outdoor kit is made from stainless steel and
is weatherproofed from the front glass only. The Fireplace must be installed in a weatherproof enclosure from the top,
side and bottom.
•
Overhang requirement. Weatherproof overhang in front of fireplace is 1/2 of the height of the overhang measured from
the base of the unit.
•
All the fireplace controls and gas components need to be installed in a weatherproof enclosure.
•
The outdoor kit will tolerate moderate amounts of water on an occasional basis but is not waterproof. The fireplace must
be enclosed in a weatherproof enclosure covered in typical weatherproof material, such as siding/ stucco/stone/tile, etc.
and have a weatherproof structure to shed water that extends horizontally beyond the front and side perimeter of the
fireplace. Water running down vertical surfaces should be directed away from the fireplace using flashings. Measures must
be taken to ensure any accumulated water drains away from the fireplace and structure. When the fireplace is installed on
surfaces where water may collect or cause damage, a suitable drainage pan should be placed under the unit and the water
drained away.
•
Do not use the remote-controlled handset supplied with the appliance. The use of the thermostat on the remote may
result in continued operation of the fireplace.
•
Exposure to outdoor sun - Exposure to outdoor sun light will cause some painted finishes to fade over time. Fading is
unavoidable and not covered under warranty. Minimize fading by installing the fireplace away from direct sunlight.
Summary of Contents for Flare Corner Right & Left 30-100"
Page 5: ...5 P a g e SAFETY INFO AND WARNINGS...
Page 9: ...9 P a g e FIREPLACE OPERATION REMOTE CONTROL INSTRUCTIONS...
Page 10: ...10 P a g e...
Page 11: ...11 P a g e...
Page 12: ...12 P a g e...
Page 75: ...75 P a g e EXAMPLES OF HEAT RELEASES...
Page 85: ...85 P a g e ELECTRIC AND CONTROL ELECTRIC DIAGRAM SCREEN Optional 6V power supply and remote...
Page 86: ...86 P a g e DIAGRAM DOUBLE GLASS AND POWER VENT BLUE RECEIVER RELAY GREEN RECEIVER AUX...
Page 88: ...88 P a g e ELECTRIC DIAGRAM PV SYSTEM Ports 49 47 are connected to J6 on fireplace main board...
Page 96: ...96 P a g e Figure 1 Figure 2 Figure 3 Figure 4 Figure 5...
Page 97: ...97 P a g e Figure 6 Figure 7...
















































