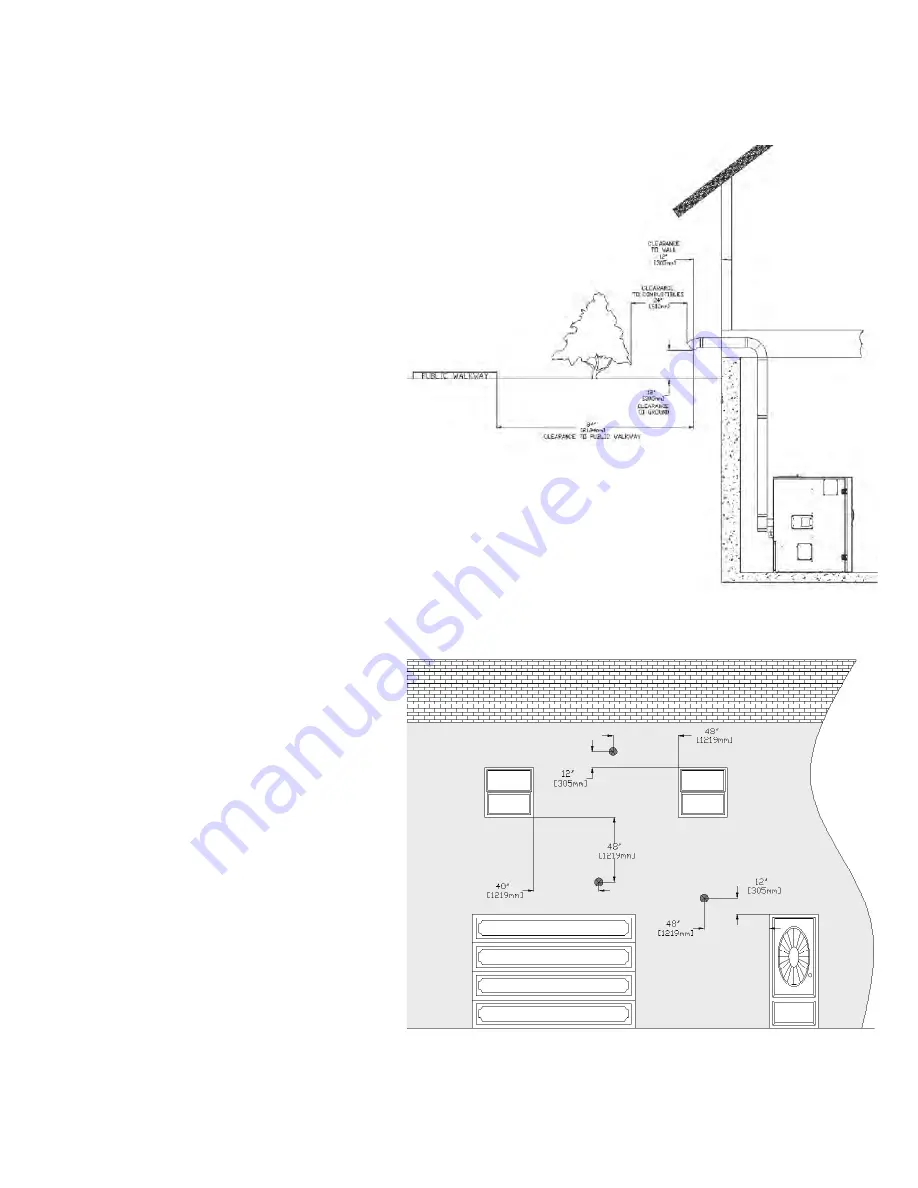
8
Termination Requirements & clearances
In determining optimum vent termination,
carefully evaluate external conditions
especially when venting directly through
a wall. Since you must deal with odors,
gases and fly ash, consider aesthetics,
prevailing winds, distances from air
inlets and combustibles, location of ad-
jacent structures and any code require-
ments.
1. Exhaust must terminate above com-
bustion air inlet elevation.
2. do not terminate vent in any enclosed
or semi-enclosed area, (i.e. carports,
garage, attic crawl space, etc.) or
any location that can build up a con-
centration of fumes.
3. Vent surfaces can get hot enough to
cause burns if touched by children.
non-combustible shielding or guards
may be required (Figure 4).
• 4' (1.2 m) BELOW a door, window,
cavity, or air vent
• 4' (1.2 m) HORIZONTALLY FROM a
door, window, cavity, or air vent
• 1' (305 mm) ABOVE a door, window,
cavity, or air vent
Install vent at Clearanc-
es Specified by the vent
Manufacturer.
The exhaust termination location must be
at least
• 1' (305 mm) ABOVE the ground level
• 7' (2.1 m) FROM a public walkway
• 1' (305 mm) FROM the wall penetra
-
tion point
• 2' (610 mm) FROM any adjacent com
-
bustibles such as: adjacent buildings,
fences, protruding parts of the struc-
ture, roof eaves or overhangs, plants,
shrubs, etc.
Figure 4
Figure 5
EndURancE 50F
TERMINATION REqUIREMENTS & CLEARANCES









































