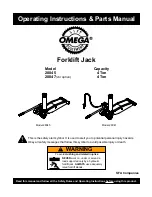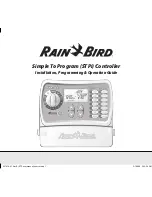
11
Installation instructions
EN
•
The amount of silencers must be considered
case by case.
•
We recommend that automatically closing
dampers are installed in outside and exhaust air
ducts.
•
In case of a power failure, the dampers will
close and block out cold air, preventing any
water coil from freezing.
•
If cold air gets into ventilation ducts, it will
create condensate when mixing with warm air.
NOTE:
The ventilation ducts must be blanked
off until the ventilation system is taken into use.
This is in order to keep warm air from flowing
into the duct. Warm air causes condensation if
it meets cold outside air or surfaces in the duct.
Furthermore the plugging keeps dirt and other
unwanted particles from clogging the system.
Insulating ventilation ducts
Insulate the ventilation ducts appropriately. This is
especially important when the ventilation unit comes
with a cooling functionality.
Ventilation ducts must be thermally insulated to
prevent water from condensing to the inner or external
duct surfaces in any circumstances. Additionally, the air
temperature must not decrease or increase excessively
in the ducts because of external factors. The ventilation
engineer calculates the insulation requirements
depending on the placement of the ducts and the air
temperatures.
Ventilation duct thermal insulation in heating use
Supply air duct from
the ventilation unit to
the supply valve.
The insulation must be designed
and implemented so that the
maximum air temperature change
in the duct is less than 1°C.
Extract air duct from
the extract valve to
the ventilation unit.
The insulation must be designed
and implemented so that the
maximum air temperature change
in the duct is less than 1°C.
Ventilation duct thermal insulation in cooling use
Supply air duct from
the ventilation unit
to the supply valve.
The insulation must be designed
and implemented so that the
maximum air temperature change
in the duct is less than 1°C. At least
19 mm of cellular rubber insulation
on the duct surface.
Extract air duct from
the extract valve to
the ventilation unit.
The insulation must be designed
and implemented so that the
maximum air temperature change
in the duct is less than 1°C.
Ventilation duct insulation
examples
NOTE:
Sound insulation is not taken into
account in these insulation instructions and
examples.
NOTE:
Semi-warm space = +5°C - +15°C. A
semi-warm space refers also to dropped ceilings,
sub-floors, and casings.
Outside air duct (fresh air duct)
Cold spaces
•
100 mm of sheet, mat, or pipe-covering insulation
(plus the blown wool, when used).
Warm/semi-warm spaces, dropped ceilings, sub-
floors, and casings
•
Option 1
•
80 mm insulation with vapour-proof external
surface.
•
Option 2
•
20 mm of cellular rubber insulation on the
duct surface and 50 mm insulation with
vapour-proof external surface.
The insulation must prevent water vapour from
condensing to the external duct surface and excessive
air temperature rise during summer.
Supply air duct
Cold/semi-warm spaces and also by dropped
ceilings, sub-floors, and casings:
•
In standard ventilation the insulation must be
designed and implemented so that the maximum
air temperature change in the duct is less than 1°C.
•
For example, 100 mm of sheet, mat, or pipe-
covering insulation can be used (plus the blown
wool, when used).
Warm spaces
•
Insulation is not required in standard ventilation.
In heating and cooling use see tables "Ventilation duct
thermal insulation in heating use" on page 11
and
"Ventilation duct thermal insulation in cooling use" on
page 11
.
Summary of Contents for eWind LTR-2
Page 1: ...12 7 2017 Enervent eWind Installation instruction ENG...
Page 48: ...48 Dimensional drawings Pinion right hand...
Page 49: ...49 Installation instructions EN Pinion left hand...
Page 50: ...50 Pingvin right hand...
Page 51: ...51 Installation instructions EN Pingvin left hand...
Page 52: ...52 Pingvin XL right hand...
Page 53: ...53 Installation instructions EN Pingvin XL left hand...
Page 54: ...54 Pandion...
Page 55: ...55 Installation instructions EN Pelican...
Page 56: ...56 Pegasos...
Page 57: ...57 Installation instructions EN LTR 2...
Page 58: ...58 LTR 3...
Page 59: ...59 Installation instructions EN LTR 4...
Page 60: ...60 LTR 6 25 mm...
Page 61: ...61 Installation instructions EN LTR 6 50 mm...
Page 62: ...62 LTR 7...
Page 63: ...63 Installation instructions EN Wiring digrams eWind basic wiring diagram...
Page 64: ...64 eWind basic wiring diagram Pingvin XL Pegasos and LTR 7...
Page 65: ...65 Installation instructions EN eWind basic external connections...
Page 66: ...66 eWind basic internal connections...
Page 67: ...67 Installation instructions EN eWind electrical heater 2kW...
Page 68: ...68 eWind electrical heater 2kW...
Page 69: ...69 Installation instructions EN eWind external electrical heater...
Page 70: ...70 eWind electrical pre heater...
Page 71: ...71 Installation instructions EN eWind extractor hood connections...
Page 72: ...72 Principal diagrams eWind HW principle scheme ESW_PRINCIPLE_SCHEME dwg...
Page 73: ...73 Installation instructions EN eWind CG principle scheme 1...
Page 74: ...74 eWind CG principle scheme 2...
Page 75: ...75 Installation instructions EN eWind CG principle scheme 3...
Page 76: ...76 eWind CG principle scheme 4...
Page 77: ...77 Installation instructions EN eWind CG principle scheme 5...
Page 78: ...78 eWind CG connections...
Page 80: ...80 eWind CHG principle scheme heat exchanger...
Page 81: ...81 Installation instructions EN eWind CW principle scheme...
Page 88: ...88 eWind CHG CHG eWind ELECTRICAL CABINET UNIT eWind_REV_A eWind CHG...
Page 93: ...93 Installation instructions EN...
Page 94: ...94...












































