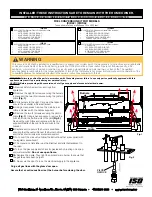
35919-4-1015
Page 2
BEFORE YOU START
Samples and Definitions:
DANGER
Indicates a hazardous situation which, if not avoided, will result
in death or serious injury.
WARNING
Indicates a hazardous situation which, if not avoided, could
result in death or serious injury.
CAUTION
Indicates a hazardous situation which, if not avoided, could
result in minor or moderate injury.
NOTICE:
Addresses practices not related to personal injury.
1. Read the safety information on Pages 52 - 54.
2. If located in the Commonwealth of Massachusetts, please
note the special requirements on page 55.
3. Are you going to install a blower into the fireplace? See
pages 8 - 10.
4. Where are you going to install the fireplace? See page 14.
5. Frame the opening. See pages 17 - 18.
6. Installing and connecting the gas lines. See pages 15 - 16.
7. Install the wiring. See page 35.
8. Install the venting. See pages 21 - 25.
9. Install the fireplace. See pages 17 - 20.
10. Connect the venting system. See page 32 - 33.
11. Light the fireplace and troubleshoot. See pages 36 - 37 and
40 - 43.
12. Show the homeowner how to operate the fireplace.
13. Show the homeowner how to do the basic maintenance.
Unpacking the fireplace
1. Cut binding straps and shrink wrap.
2. Remove top of carton.
3. Remove glass cartons from back of unit and set aside.
4. Remove non-combustible boards and set aside.
5. Remove remaining carton.
6. Verify that the fireplace and components have not been dam
-
aged during shipping.
7. Set fireplace in a location near to its final installation location.
Installation Considerations - Fireplace Installation Guide-
lines
When planning a fireplace insert installation, it’s necessary to
determine:
•
Gas supply piping (left side entrance).
•
Electrical connections - for optional light kit
•
Electrical supply requirements for optional light.
(120V, 60Hz, 1 Amp) (right side entrance)
•
Proper opening size of fireplace required for installation of
the fireplace insert.
In planning the installation for the fireplace, determine where
the unit is to be installed and whether optional accessories are
desired. Gas supply piping should also be planned at this time.
The fireplace can be mounted on any of these surfaces:
1. A flat hard combustible or non-combustible surface.
2. A raised platform of combustible or non-combustible
material.
3. Four corners of the fireplace so contact is made on all four
perimeter edges on the bottom of the unit.
If the fireplace is installed directly on carpeting, tile or other
combustible material other than wood flooring, it should be
installed on a metal or wood panel extending the full width and
depth of the unit.
This unit is designed to be installed in a zero-clearance
enclosure. This means the combustible material can come in
contact with the top and side standoff spacers, and secured to
combustible framing using the framing brackets provided.



































