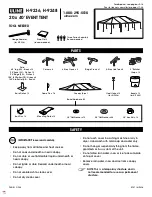
FOR THE PURPOSE OF SINGLE DOOR BEING ON THE FRONT
If the position of your door is to be front (ie. Not on either gable end), then the bolt configuration on
the gable will be different than previously stated. In that case follow the procedure below for the
initial construction of gable ends. If the right hand gable end is to house the shelf and louvre, than
the bolt configuration is the same as indicated for the right and end in this booklet. The bolt config-
uration of the left hand end will now be as shown below.
If you choose the left hand end to house the shelf and louvre then the bolt configurations indicated
above are simply swapped.
FRONT FRAME ASSEMBLY
From the main box and subsidiary extension packages you will require:
Eave/gutter bar
1- Cill – Taped together in one bundle marked
FRONT (the ridge is also in this pack)
1- Heavy angle brace
1- Pack of glazing bars marked FRONT
2- Bracing angles (taped together with glazing bars above)
if unit is:
6’ long = 2 bars
8’ long = 3 bars
10’ long = 4 bars
12’ long = 5 bars
Summary of Contents for KENSINGTON 10 x 6
Page 1: ......
Page 2: ......
Page 3: ......
Page 17: ...DOOR FRAME...
Page 36: ...6 WIDE LT TOUGHENED GLASS PLAN Glass pane for standard door on gable end Louvre on rear end...
Page 39: ...OPTIONAL EXTRAS RAIN WATER KIT FOR GUTTERING...
Page 40: ...ELITE 1407...
















































