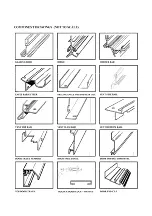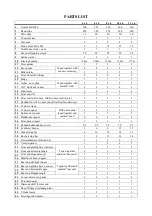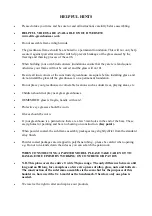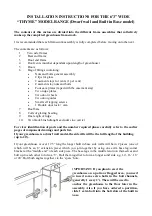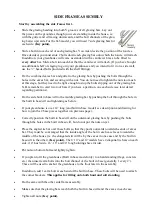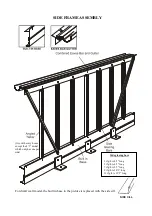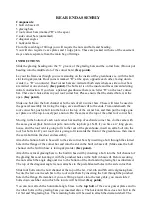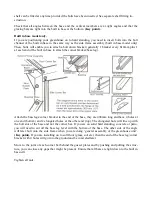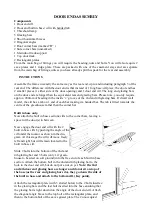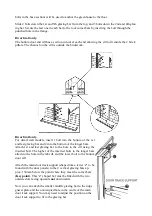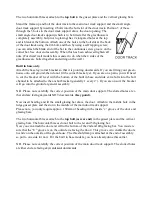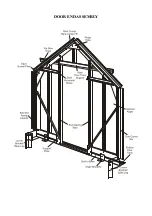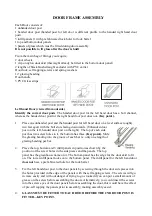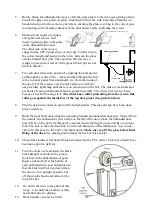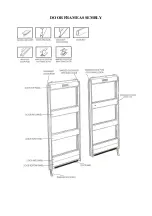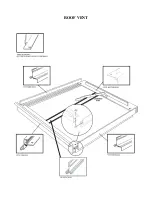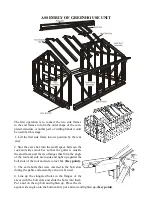
(two with every house
except the 4’5” model
which only has one per
side).
Side glazing bars
3 if g/h is 4’5” long
5 if g/h is 6’5” long
7 if g/h is 8’5” long
9 if g/h is 10’5” long
11 if g/h is 12’5” long
SIDE FRAME ASSEMBLY
For dwarf wall model, the built in base in the picture is replaced with the side cill.
SIDE CILL
Summary of Contents for 6'3" WIDE THYME
Page 1: ......
Page 2: ......
Page 3: ......
Page 11: ...REAR END ASSEMBLY dotted line indicates corner bracket base leg going into ground ...
Page 16: ...DOOR END ASSEMBLY ...
Page 19: ...DOOR FRAME ASSEMBLY ...
Page 21: ...ROOF VENT ...
Page 33: ...THYME 6 GLAZING PLAN BUILT IN BASE ONLY ...
Page 35: ...THYME 6 GLAZING PLAN DWARF WALL ONLY ...
Page 36: ...ELITE 1601 ...


