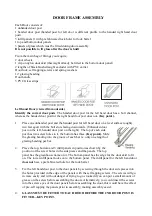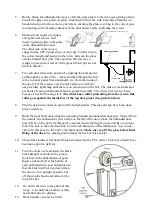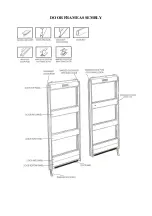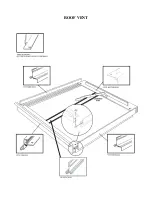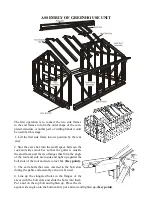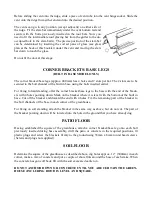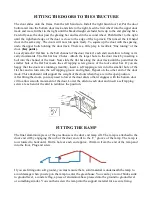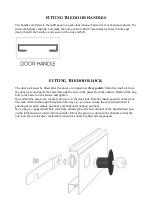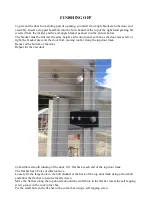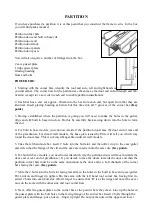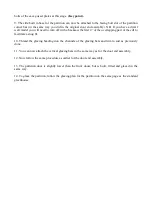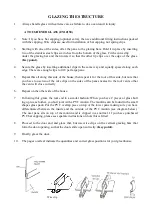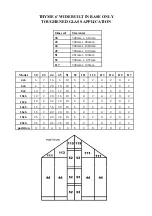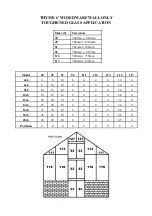
GLAZING THE STRUCTURE
1.
Always handle glass with extreme care as failure to do so can result in injury.
A TOUGHENED GLASS (EN12150)
2.
Note: If you have bar capping (optional extra), then see additional fitting instructions packed
with the capping. Wire clips are used for installation of bar capping, not spring clips.
3
Starting with one of the sides, offer the pane to the glazing bars. Hold it in place by inserting
two of the stainless steel clips six inches from the bottom of the glass. Fit the curved lip
under the glazing bar and then rotate it so that the other lip clips over the edge of the glass.
(Key point).
4.
Secure the glass by inserting additional clips in the same way and equally spaced along each
edge. There are enough clips to fit 8 per large pane.
5.
Repeat this all along this side of the house, then repeat it for the roof of this side, but note that
you have to use two of the wire clips on the sides of the panes nearest to the roof vent so that
the vent will close correctly
.
6.
Repeat on the other side of the house.
7.
Following this, glaze the rear end in a similar fashion. When you have 2 pieces of glass butt
ing up to each other, you butt joint with a PVC muntin. The muntins can be found in the small
shapes glass pack. Put the PVC overlap piece on top of the lower pane making sure you have
differentiated between the inside and the outside of the PVC muntin (see diagram below.)
The next pane sits on top of the muntin and is clipped in as normal. If you have purchased
PVC bar capping, please see separate instructions on how this is fitted.
8.
Proceed to the door end and glaze that, but use wire clips on the vertical glazing bars that
form the door opening, so that the doors slide open correctly.
(Key point).
9.
Finally, glaze the door.
10. The pages overleaf indicate the quantities and correct glass positions for your greenhouse.
Wire clip
Summary of Contents for 6'3" WIDE THYME
Page 1: ......
Page 2: ......
Page 3: ......
Page 11: ...REAR END ASSEMBLY dotted line indicates corner bracket base leg going into ground ...
Page 16: ...DOOR END ASSEMBLY ...
Page 19: ...DOOR FRAME ASSEMBLY ...
Page 21: ...ROOF VENT ...
Page 33: ...THYME 6 GLAZING PLAN BUILT IN BASE ONLY ...
Page 35: ...THYME 6 GLAZING PLAN DWARF WALL ONLY ...
Page 36: ...ELITE 1601 ...

