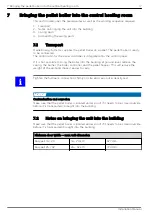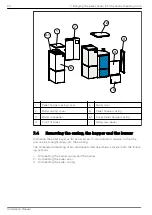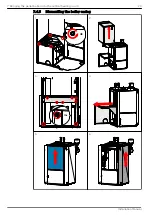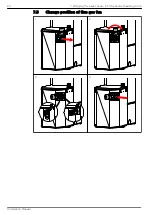
a
b
d
c
e
a
Min. clearance of flue gas connection from wall or part of
building
150 mm
b
Min. clearance of side of boiler from wall or part of build-
ing
300 mm
c
Min. clearance of front of boiler from wall or part of build-
ing
700 mm
d
Min. clearance of side of burner from wall or part of build-
ing
150 mm
e Min. room height
2050 mm
Legislation in your country must be observed!
The indicated values must not fall below by piping or other.
7.3
Casing parts
Die Verkleidungsteile umgeben den Kessel. Sie verhindern den Kontakt zu heißen,
beweglichen und stromführenden Bauteilen. Sie geben dem Pelletkessel Easypell das
unverwechselbare Aussehen.
7 Bringing the pellet boiler into the central heating room
19
Installation Manual
Summary of Contents for Easypell
Page 1: ...Installation Manual Easypell 16 32 kW ENGLISH www easypell com 200014EN...
Page 6: ...6 2 Intended use Installation Manual...
Page 34: ...34 10 Fuses boiler controller Installation Manual...
Page 101: ......
Page 102: ......
Page 103: ......
Page 104: ......






























