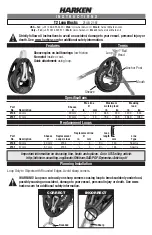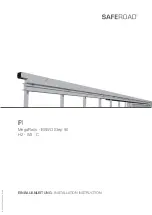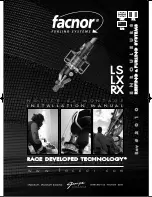
4
Product overview
EATON ICUBE 2.0
UM.ICUBE2.0.SG.0822 August 2022 www.eaton.com
1.3 System specification sheet
Items
Description
System
Basic cabinet size (W×D×H)
0.6m×1.0m×1.2m(24U)/0.6m×1.2m×2.0m(42U)
Standard cabinet size (W×D ×H)
0.6m×1.2m×2.0m(42U)
Row cabinet size (W× D×H)
0.6*(3~7) m×1.4m×2.0m(42U)
Number of cabinets
1 ~ 7 pcs 1)
PUE
Low as 1.34
Input power
220/230/240Vac(L+N+PE) -50/60Hz- single cabinet
380/400/415Vac (3Ph+N+PE) -50/60Hz – Row cabinets
Installation site
Raise floor/ Cement floor
Rack Enclosure
and Aisle
containment
system
Static load of the cabinet
1860kg
Vibration level of the
level 8 (YD5083-2005)
Color
RAL9005(black)
Front / rear door of the basic cabinet
Single perforated door / Double perferated door
Front / rear door of standard cabinet / Row
cabinet
Single glass door / single metal door
Emergency Plan (Fire/High temp) _
Natural cooling (the basic cabinet)/ Pop-up front and rear doors(single
standard Cabinet/Multiple Row cabinet) 2)
Cooling system
Cooling capacity/set
2 kW (integrated cooling) /4.2kW (Splitcooling) /8.1kW (split cooling) 3)
Air flow /set
500 m3 / h (integrated cooler) / 800 m3 / h (removable cooler) / 1600m3
(removable cooler)
Air supply
Horizontal
installation method
Rack mounted
Power supply
subsystem
UPS power level
3KVA/6Kva/10Kva/20Kva
UPS installation method
Rack mounted
Power
distribution
system
Power distibtuion module Form factor
3 ~ 12U
PDU
32A Basic type 0U PDU (standard IEC socket)
Monitoring
subsystem
Control monitoring server
0U monitoring module integrating User screen- standard cabinet / Row cabinet
1U monitoring module without screen - basic cabinet
Remote monitoring
Website monitoring (Google Chrome browser is recommended)
Monitoring content
System of power, cooling, temperature, smoke, water leak, access control etc.
Sensor
Water leakage, smoke, temperature and humidity, access control etc. (amount
depends on the system configuration)
Wire layout
subsystem
Cable management
Power Troughs/ cable trays go above
Monitoring wire
Pre-installed inside the cabinet
Notes:
1. Standard single cabinet and row (multiple) cabinets are equipped with a swing door. When the system works
normally, the door is closed. When the system overheats (35°C) or has a smoke alarm, the door automatically
opens and the system goes into an emergency operation.
2. Cooling capacity is measured under this working condition: indoor return. air:@37.8°C/20%RH, outdoor ambient
temp @35°C.
1.4 Environmental requirment
The environment and storage environment recommended are as shown below:
Storage temperature
-25ºC ~ +55ºC (excluding battery)
Storage environment
Indoor/clean (No dust etc.)
Operating temperature
0ºC ~ +40ºC
Ambient humidity
5%RH~95% RH (No condensation)
Altitude
≤3000m (please consult the company for > 1000m units.









































