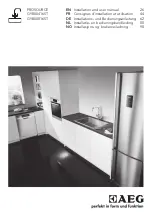
If the appliance is installed underneath the roof or in a room under the roof/terrace,
• The flue outlet should be at least 40 cm above the rooftop. (Figures 5d and 5e)
• The ceiling must be resistant to high temperatures. The “room sealed flue group” which provides
the supply of clean combustion air and the discharge of the waste gas should be insulated with high
temperature resistant material in the roof space.
• If the ceiling is not of high temperature resistant material the “room sealed flue group” must be
insulated from the ceiling passage with incombustible material or enclosed in a separate protective
pipe.
• In order to prevent condensation in pipes, the part of the room sealed flue group remaining in the
roof space must be absolutely insulated.
Figure 5 e)
Figure 5 d)
10
Points to Consider About Flue Connections
After the location where the combi boiler is going to be hanged gets determined,
• Using the installation template on the last page of the device's installation and user manual, the
locations of the fixing screws of the wall hanger bracket and mounting bracket are marked.
• After drilling the marked places, the wall hanger bracket and mounting bracket are securely fixed
with the dowels and fixing screws coming out from the package of the appliance.
• After the combi boiler has been raised high enough, the hanger bracket on the rear surface of the
combi boiler is placed on the hooks on the wall hanger bracket and the combi boiler is hanged on
the wall.
Figure 6













































