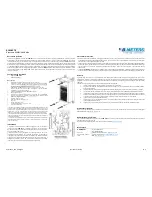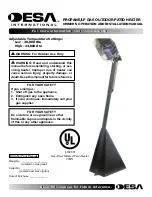
12
INSTALLATION AND SERVICE MANUAL
heating element is switched off by means of the remote
control, before the appliance is switched off with the main
switch. The main switch may only be used if the ventila-
tor has fi nished rotating, this will take approximately 30
seconds.
-
Use the remote control to switch on the heating ele-
ment (
see chapter 11- Remote control
).
- Check whether heat is blown from the grate.
-
Check if both heating positions can be switched on and
off using the remote control.
6.4 Placing the appliance
Place the appliance as follows:
Determine the location of the appliance.
Place the appliance on its destined location.
Level the appliance.
Make sure there is an earthed wall socket within reach,
which is able to supply 10 ampere and will still be within
reach after placing the chimney breast.
Take the depth of the appliance into account (275mm).
Leave the space between the appliance legs,
above the appliance, behind the appliance and in
front of the appliance free (see figure 3).
Do not cover the appliance and/or do not wrap it
in an insulation blanket or any other material.
Always place the appliance with a distance of at
least 1 metre from combustible objects or mate-
rials.
Take the build-in height of the appliance into account; it
depends on the setting of the adjustable legs.
6.5 Mounting fastening brackets
To prevent that the appliance can be displaced to the rear
or tilted to the front after construction during cleaning or
something similar, we supply two fastening brackets
(
see fi gure 4
).
These brackets fasten both rear legs of the appliance.
Mount these brackets with the supplied chipboard screws.
6.6 Placing the chimney breast
The appliance is designed to be mounted tightly in a new
chimney breast. It is also possible to place a decorative
mantelpiece against this chimney breast. For a proper sup-
ply of cold air and discharge of heat, suffi cient space should
be provided around the appliance (
see fi gure 2 and 3
).
We recommend using non combustible and heat-re-
sistant materials for the chimney breast.
Comply with the minimum required internal measure-
ments of the chimney breast:
- min. internal height: 80E=700mm / l20E=750mm.
- min. internal width: 80E=l000mm / l20E=l300mm.
- min. internal depth: 80E=275mm / l20E=275mm.
(a greater depth would be better, but is not necessary).
take the construction measurements into account
(
see fi gure 5
):
-
width construction opening: 80E=797mm /
l20E=ll50mm.
- height construction opening: 80E=300mm /
l20E=350mm.
The recommended height of the bottom side of the con-
struction in relation to ground level. minimum l00 mm and
maximum l000 mm. If you position the bottom side of this
construction opening within this range, the fl ame picture
will be at its best. It is
not allowed
to suspend the appli-
ance any higher than 1800 mm!
CAUTION! If a decorative mantelpiece will be
placed in front of the chimney breast, the construc-
tion height will be determined by the mantelpiece.
You must observe these dimensions!
Do not apply plaster on or over the fl anges (construc-
tion frame), because:
- the heat of the appliance could cause cracks.
-
it will no longer be possible to remove/place the glass
pane.
- the plaster could damage the paint of the appliance.
When using plastern alvorens het verwarmingselement
te gebruiken.
7. Placing and removing the glass pane
When placing and removing the glass pane, avoid damages
to the appliance and/or glass pane.
Prior to removing the glass pane, make sure the heating
element is switched off (
for this, see section 6.3
).
7.1 Removing the glass pane
1.
Remove the decorative strip at the right side of the
appliance (
fi gure 6
). Remove the decorative strip at the
left side in the same way.
Caution! By removing the
decorative strips, the glass pane will come loose.
Use one hand to keep the glass pane in its place,
while performing step 2.
2.
Remove the air inlet profi le from the appliance
(
fi gure 7
).
3.
Tilt the glass pane somewhat to the front (
fi gure 8
).
Now, carefully remove the glass pane from the appliance
(
beware of damage to the construction frame!
).
Lay or place the glass pane on a safe place where it
cannot be broken.
7.2 Placing the glass pane
1.
Grab the glass pane with both hands. Carefully insert the
glass pane between the construction frame (
beware of
damage to the construction frame!
).
2. Place the bottom side of the glass pane on the 2 rubbers
provided for this.
3. Carefully tilt the glass pane backwards, until it is standing
straight in the appliance. Hold it with one hand to keep it
in its place.
4. Place the air inlet profi le in the appliance (
fi gure 9
).
5. Place the right decorative strip (
fi gure 10
). Place the left
decorative strip in the same way.
Summary of Contents for METRO 120E
Page 2: ...38E 0022 38E 0023 METRO 80E METRO 120E...
Page 10: ...8...
Page 18: ...16...
Page 26: ...24...
Page 37: ...FIGUREN FIGURES ABBILDUNGEN FIGURES Metro 80E 120E 35 22a 22b 23a 23b 24a 24b...
Page 38: ...FIGUREN FIGURES ABBILDUNGEN FIGURES 36 25a 26b 26a 25b 26c 27a...
Page 39: ...Metro 80E 120E 37 FIGUREN FIGURES ABBILDUNGEN FIGURES 30 29 27c 28 27b A B C D E F...
Page 42: ...40...
Page 43: ...Metro 80E 120E 41...
Page 44: ......















































