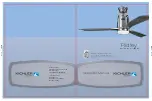
www.glendimplex.de
DOK4SVxxDEN · FD 9912
9
Domestic ventilation unit M Flex Air (Plus)
English
Step 1:
Remove the bypass flap (1) and the sealing plug (2) for the by-
pass duct. Carefully push in on the opposite side. The bypass
flap (1) is rotated by 180° and the wiring is not disconnected
but is merely routed in the opposite cable duct. The bypass flap
(1) must be located on the outside air side and the sealing plug
(2) on the exhaust air side.
Completely push in the sealing plug (2).
HINWEIS
ºº
º
ºº
º
NOTE
Pay attention to the cable and the bypass motor and prevent
damage to the terminal and cable.
Step 2:
Replace the wiring harnesses for the fans: the outside air fan
with the blue marking (4) must be shifted from the right-hand
side to the left. Shift the exhaust air fan with the black marking
(3) from the left to the right.
HINWEIS
ºº
º
ºº
º
NOTE
When routing the cables in the cable ducts, ensure an even ar-
rangement without crossovers and re-attach the seals. This is
the only way to guarantee the tightness of the unit.
Step 3:
In the service menu under Settings - 27 R/L Selection activate
“Left”.
HINWEIS
ºº
º
ºº
º
NOTE
If a preheating and post-heating register are fitted, do not in-
stall them until the directions of air flow have been changed.
2
1
4
3
Summary of Contents for 3VSHCE
Page 2: ......
Page 53: ...www glendimplex de DOK4SVxxDEN FD 9912 51 Domestic ventilation unit M Flex Air Plus English...
Page 54: ...52 DOK4SVxxDEN FD 9912 www glendimplex de English Domestic ventilation unit M Flex Air Plus...
Page 55: ...www glendimplex de DOK4SVxxDEN FD 9912 53 Domestic ventilation unit M Flex Air Plus English...












































