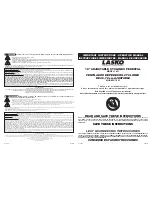
www.glendimplex.de
DOK4SVxxDEN · FD 9912
17
Domestic ventilation unit M Flex Air (Plus)
English
6.7.2 Thermal insulation
The ventilation unit, air distributor and air duct system must be
installed within the thermally insulated building shell
HINWEIS
ºº
º
ºº
º
NOTE
To prevent condensate formation, outside air and extract air
ducts must be sealed completely air-tight at both sides and
over the entire distance between the ventilation unit and air
inlet/outlet with sufficiently strong steam-resistant thermal
insulation. When using a ventilation hose with multiple layers,
the outer shell in particular must be masked off so it is air-
tight. The temperatures in the duct are approximately the
same as the outside temperature level.
Supply air and exhaust air ducts must also be fitted with ther-
mal insulation to prevent heat losses if they pass through un-
heated areas or areas with limited heating.
6.7.3 Vibration decoupling and sound
insulation
To prevent vibration transmission from the ventilation unit to
the duct system, connect all air ducts flexibly to the ventilation
unit.
Install sound damping ventilation hoses or sound dampers in
the supply air and exhaust air duct and in the outside air and ex-
tract air duct. Flexible air hoses must be installed in an accessi-
ble location for cleaning or replacement.
When installing mountings, clips, brackets and other duct
mountings, sound damping measures should be used where
applicable. Wall or ceiling openings must be filled and sealed
with suitable material. If ventilation ducts are installed in the in-
sulation layer under the screed, suitable vibration decoupling
and impact sound decoupling measures must be used (e.g. in-
sulation strips under the ventilation pipe).
Sound transmission from adjoining rooms (transmitted sound)
is suppressed by a star-shaped set-up of the air duct system.
6.7.4 Air inlets and air outlets
The outside air and extract air are routed through external wall
grilles and/or roof covers, the positioning of which must factor
in sunlight, the direction of the weather and prevailing wind,
snow levels and other external influences. The outside air drawn
in should, in theory, be cool, dry and odourless. Avoid intake of
extract air (air short circuit). Where possible, it is recommended
that the outside air is drawn in via a wall grille on the external
wall or gable at least 1.5 m above ground level and to route the
extract air via a roof cover.
Arrange air outlets and inlets for supply and exhaust air in the
room such that a good flow of air through the room is ensured.
Position ventilation valves on the ceiling or in the top part of
walls and take into account the subsequent position of the fur-
niture (particularly seats and beds, in order to prevent perceived
draughts).
Hallways are overflow areas through which air flows from sup-
ply air rooms to exhaust air rooms. Air overflow vents must be
provided to ensure an unobstructed overflow. These can be im-
plemented using gaps beneath doors or ventilation grilles.
Summary of Contents for 3VSHCE
Page 2: ......
Page 53: ...www glendimplex de DOK4SVxxDEN FD 9912 51 Domestic ventilation unit M Flex Air Plus English...
Page 54: ...52 DOK4SVxxDEN FD 9912 www glendimplex de English Domestic ventilation unit M Flex Air Plus...
Page 55: ...www glendimplex de DOK4SVxxDEN FD 9912 53 Domestic ventilation unit M Flex Air Plus English...
















































