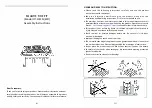
16 Installation
(for qualified installers only)
© Travis Industries
4140805
100-01384
Fireplace Placement Requirements
This appliance may be installed into a residential or commercial/public space.
Fireplace must be installed on a level surface capable of supporting the fireplace and vent
Fireplace must be placed directly on wood or non-combustible surface (not on linoleum or carpet)
Fireplace should be located out of traffic and away from furniture and draperies.
Fireplace may be placed in a bedroom.
Clearances
(a) Clearance to Sides of Fireplace: 0”.
(b) Clearance to Back of Fireplace: 0”.
(c) Clearance to Front of Fireplace: 0”.
NOTE: do not cover the glass opening with any material.
NOTE: Side walls may be placed directly to the side of the fireplace.
(d) Clearance to Top of Fireplace: 0”
(e) Clearance to Bottom of Fireplace: 0” (may be placed directly on subfloor).
(f) Clearance to Vent 1” (25mm)
Raised Fireplaces
The fireplace (and hearth, if desired) may be placed on a platform designed to support the fireplace
and vent.
The base of the platform must be a minimum ¾” plywood (or equivalent). This provides the
necessary support for the fireplace runners.
HINT
: We typically have displayed this fireplace on a 24” to 36” raised platform. Keep in mind that the
firebox opening (base of the flames) is 12” above the base. Desired position may vary depending
upon room size, typical viewing angle, and aesthetic intent.
b
a
c
Top of
Fireplace
Side of
Fireplace
e
f
d
















































