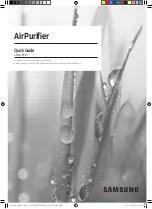
13
3P362438-1B English
Maximum allowable length after branch
The pipe length from the first refrigerant branch kit to the indoor unit
≤
130 ft. (40 m)
Example 1 .1:
unit 8: b+c+d+e+f+g+p
≤
130 ft. (40 m)
Example 1 .2:
unit 6: b+h
≤
130 ft. (40 m), unit 8: i+k
≤
130 ft. (40 m)
Example 1 .3:
unit 8:
≤
130 ft. (40 m)
However, extension is possible if all below conditions are met. In this
case limitation can be extended up to 295 ft. (90 m ).
a
A
h
i
j
k
l
m
n
B
C
D
E
F
G
p
b
c
d
e
f
1
2
3
4
5
6
7
8
g
H1
H2
1
2
3
1 Outdoor units
2 Refnet joints (A – G)
3 Indoor unit (1 – 8)
a
The piping length between all indoor to the nearest branch kit is
≤
130 ft. (40 m)
Example:
h, I, j … p
≤
130 ft. (40 m)
b
It is necessary to increase the pipe size of the gas and liquid piping
if the pipe length between the first and the farthest indoor unit is
over 130 ft. (40 m).
If the increased pipe size is larger than the pipe size of the main
pipe, then the pipe size of the main pipe has to be increased as
well.
Increase the pipe size as follows:
f
3/8
→
f
1/2;
f
1/2
→
f
5/8;
f
5/8
→
f
3/4;
f
3/4
→
f
7/8;
f
7/8
→
f
1
(3)
;
f
1-1/8
→
f
1-1/4
(3)
;
f
1-3/8
→
f
1-1/2
(3)
;
Example:
unit 8: b+c+d+e+f+g+p
≤
295 ft. (90 m) and
b+c+d+e+f+g>130 ft. (40 m); increase the pipe size of b, c, d, e, f, g.
(3) If available on the site. Otherwise it cannot be increased.
c
When the piping size is increased (step b), the piping length has to
be counted as double (except for the main pipe and the pipes that
are not increased in pipe size).
The total piping length has to be within limitations (see table above).
Example:
a+b*2+c*2+d*2+e*2+f*2+g*2+h+i+j+k+l+m+n+p
≤
3280 ft.
(1000 m).
d
The piping length difference between the nearest indoor from the
first branch to the outdoor unit and farthest indoor to the outdoor
unit is
≤
130 ft. (40 m).
Example:
The farthest indoor unit 8. The nearest indoor unit 1
→
(a+b+c+d+e+f+g+p)–(a+h)
≤
130 ft. (40 m).
7 .5 .3 . System containing VRV indoor units and Mini-split
indoor units
System setup
H5
H4
a
c
f
e
h
H1
BP1
6
i
j
g
b
d
A
B
7
k
l
BP2
5
4
3
2
1
H2
H6
Header
BP unit
1 – 5
Mini-split indoor units
6, 7
VRV indoor units
Maximum allowable length
•
Between outdoor unit and indoor unit.
Actual piping
length
295 ft. (100 m)
Example:
a+b+g+l
≤
295 ft. (100 m)
Equivalent
length
(a)
393 ft. (200 m)
—
Total piping
length
820 ft. (250 m)
Example:
a+b+d+g+l+k+c+e+f+h+i+j
≤
820 ft.
(250 m)
(a) Assume equivalent piping length of refnet joint = 1.6 ft. (0.5 m) and refnet header
= 3.3 ft. (1 m) (for calculation purposes).
•
Between BP unit and indoor unit.
Indoor unit capacity index
Pipe length
<60
6.6 ft. – 49 ft. (2 – 5 m)
Remark:
Minimum allowable length
between outdoor unit and first refrigerant
branch kit>16 ft. (5 m) (the refrigerant noise from the outdoor unit can
be transmitted).
Example:
a>16 ft. (5 m)
Maximum allowable height difference
H1
≤
164 ft. (50 m) (131 ft. (40 m) (if outdoor is located below
indoor units))
H2
≤
49 ft. (15 m)
H4
≤
131 ft. (40 m)
H5
≤
49 ft. (15 m)
H6
≤
16 ft. (5 m)
Maximum allowable length after branch
The pipe length from the first refrigerant branch kit to the indoor unit
≤
164 ft. (50 m).
Example:
b+g+l
≤
164 ft. (50 m)
If the piping length between the first branch and BP unit or VRV indoor
unit is over 65 ft. (20 m), it is necessary to increase the gas and liquid
piping size between the first branch and BP unit or VRV indoor unit. If
the piping diameter of the sized up piping exceeds the diameter of the
piping before the first branch kit, than the latter also requires a liquid
piping and gas piping size up.
















































