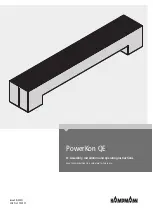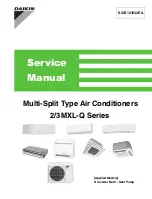
Installation
EDUS39-600-F5
26
FXHQ-M
(2) Check to make sure the water flows smoothly after
piping is complete.
• Slo
w
ly pour 600ml of drain-checking
w
ater into the drain
pan through the air outlet.
CAUTION
• If
w
ater collects on drain pipe it
w
ill cause blockage.
8.
ELECTRIC WIRING WORK
8-1 GENERAL INSTRUCTIONS
• All field-supplied parts, materials, and electrical
w
orks
must conform to local codes.
• Use only copper
w
ire .
• For electrical
w
iring
w
ork, refer to the
Wiring Diagram
Label
attached to the control box lid.
• For remote controller
w
iring details, refer to the installation
manual attached to the remote controller.
• All
w
iring must be performed by an authorized electrician.
• This system consists of multiple indoor units. Mark each
indoor unit as unit A, unit B,and so on, and be sure the ter-
minal board
w
iring to the outdoor unit and BS unit are prop-
erly matched. If controls
w
iring and piping bet
w
een the
outdoor and indoor units are mismatched, a communica-
tions malfunction is likely
.
• An ground leakage circuit breaker capable of shutting
do
w
n the po
w
er supply to the entire system must be
installed.
• Refer to the installation manual attached to the outdoor unit
for the size of po
w
er supply
w
iring connected to the outdoor
unit, the capacity of the circuit breaker and s
w
itch, and
w
ir-
ing instructions.
• Be sure to ground the air conditioner.
DANGER
• Do not ground units to
w
ater pipes, telephone
w
ires, or
lightning rods because incomplete grounding can cause a
severe shock hazard resulting in severe injury or death. Do
not ground to gas pipes because a gas leak can result in an
explosion leading to severe injury or death.
8-2 ELECTRICAL CHARACTERISTICS
MCA: Min. Circuit Amps (A);MFA: Max. Fuse Amps (A)
W: Fan Motor Rated Output (W);FLA: Full Load Amps (A)
8-3 SPECIFICATIONS FOR FIELD SUPPLIED
FUSES AND WIRES
Allo
w
able length of transmission
w
ire bet
w
een indoor/out-
door units and bet
w
een the indoor unit and the remote con-
troller
w
ire are as follo
w
s.
(1) Outdoor unit – Indoor unit:
Max. 3280 ft. (Total
w
ire length: 6560 ft.)
(2) Indoor unit – Remote controller:
Max. 1640 ft.
9.
WIRING EXAMPLE AND HOW TO SET
THE REMOTE CONTROLLER
9-1 HOW TO CONNECT WIRES
CAUTION
• Even if the control box lid is removed, pull the remote con-
troller
w
ire, transmission
w
ire, and the po
w
er supply
w
ire
inside the unit, using conduits for each, so that the
w
ires do
not come into contact
w
ith the opening section of the metal
casing.
• Pass conduits through the
w
all and secure them along
w
ith
the refrigerant pipe in order to prevent external pressure to
transmission
w
ire and po
w
er supply
w
ire.
• Prevent dust from entering into the unit by filling the gap
around the pipe or
w
ire
w
ith corking or putty.
• Arrange the
w
ires and fix the lid firmly so that it does not
float during
w
iring
w
ork.
• Do not clamp remote controller
w
ire and transmission
w
ire
together
w
ith po
w
er supply
w
ire. Doing so may cause mal-
function.
• Remote controller
w
ire, transmission
w
ire, and po
w
er sup-
ply
w
ire should be located at least 5 inches from other
electrical
w
ires.
N
ot follo
w
ing this guideline may result in
malfunction due to electrical noise.
Method of wiring power supply, units, and connecting
remote controller wiring: (Refer to Fig. 27)
Air outlet
Plastic container for pouring
Make sure not to splash the
w
ater.
Fig. 25
Units
Po
w
er supply
Fan motor
Model
Hz
Volts
Voltage
range
MCA
MFA
W
FLA
FXHQ12MVJU
60
208-
230V
Max.
253V
Min.
187V
0.8
15
62
0.6
FXHQ24MVJU
1.0
15
130
0.8
FXHQ36MVJU
1.4
15
130
1.1
Model
Po
w
er supply
w
iring
Remote controller
w
iring
Transmission
w
iring
Field fuses
Size
Wire
Size
FXHQ12MVJU
15A
Wire size
must comply
w
ith local
codes
2 conducutor
,
stranded
copper, non-
shielded,
PVC or vinyl
jacket
w
ire
AWG18-16
FXHQ24MVJU
FXHQ36MVJU
Summary of Contents for FXHQ-M
Page 1: ...AMERICAS EDUS 39 600 F5 FXHQ M Ceiling Suspended Type...
Page 5: ...Dimensions EDUS39 600 F5 4 FXHQ M 3 Dimensions FXHQ12MVJU 3D049330...
Page 6: ...EDUS39 600 F5 Dimensions FXHQ M 5 FXHQ24MVJU 3D049331...
Page 7: ...Dimensions EDUS39 600 F5 6 FXHQ M FXHQ36MVJU 3D049332...
Page 10: ...EDUS39 600 F5 Electric Characteristics FXHQ M 9 6 Electric Characteristics C 4D049333...










































