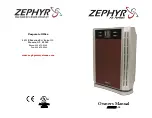
5 Installation
Installation and operation manual
5
FCAHG71~140FVEB
Split system air conditioners
4P429472-1 – 2015.12
(mm)
≥1500
≥2000
≥4000
≥1500
A
B
C
b
a
d
a
c
A
Minimum distance to the wall (see below)
B
Minimum and maximum distance to the floor (see below)
C
≥298 mm
: In case of installation with standard decoration
panel
≥348 mm
: In case of installation with fresh air intake kit
≥378 mm
: In case of installation with self-cleaning
decoration panel
a
Indoor unit
b
Lighting (the figure shows ceiling-mounted lighting, but
recessed lighting is also allowed)
c
Air fan
d
Static volume (example: table)
▪
A: Minimum distance to the wall
. Depends on the air flow
directions towards the wall.
≥1500
≥500
≥200
a
A
A
A
b
c
a
Air outlet and corners open
b
Air outlet closed, corners open (optional blocking pad kit
required)
c
Air outlet and corners closed (optional blocking pad kit
required)
▪
B: Minimum and maximum distance to the floor
:
▪ Minimum: 2.5 m to avoid accidental touching.
▪ Maximum: Depends on the air flow directions and the capacity
class. Also make sure the "Ceiling height" field setting
corresponds with the actual situation. See
"6.1 Field
settings" on page 9
.
If air flow direction…
Then B
FCAHG71
FCAHG100~140
All-round
≤3.5 m
≤4.2 m
4-way
(a)
≤4.0 m
≤4.5 m
3-way
(a)
≤3.5 m
≤4.2 m
(a)
Optional blocking kit required
5
Installation
5.1
Mounting the indoor unit
5.1.1
Guidelines when installing the indoor unit
INFORMATION
Optional equipment.
When installing optional equipment,
also read the installation manual of the optional equipment.
Depending on the field conditions, it might be easier to
install the optional equipment first.
▪
In case of installation with a fresh air intake kit
. Install the
fresh air intake kit always
before
installing the unit.
▪
Decoration panel
. Install the decoration panel always
after
installing the unit.
▪
Ceiling strength
. Check whether the ceiling is strong enough to
support the weight of the unit. If there is a risk, reinforce the ceiling
before installing the unit.
▪ For existing ceilings, use anchors.
▪ For new ceilings, use sunken inserts, sunken anchors or other
field supplied parts.
A
c
b
d
e
a
A
50~100 mm
: In case of installation with standard panel
100~150 mm
: In case of installation with fresh air intake kit
130~180 mm
: In case of installation with self-cleaning
decoration panel
a
Ceiling slab
b
Anchor
c
Long nut or turnbuckle
d
Suspension bolt
e
Suspended ceiling
▪
Suspension bolts.
Use M8~M10 suspension bolts for installation.
Attach the hanger bracket to the suspension bolt. Fix it securely
by using a nut and washer from the upper and lower sides of the
hanger bracket.
(mm)
780
710
a1
b
b
a2
c
4×
a1
Nut (field supply)
a2
Double nut (field supply)
b
Washer (accessories)
c
Hanger bracket (attached to the unit)
▪
Paper pattern for installation
(upper part of the packing). Use
the paper pattern to determine the correct horizontal positioning. It
contains the necessary dimensions and centres. You can attach
the paper pattern to the unit.
a
c
b
d
a
Centre of the unit
b
Centre of the ceiling opening
c
Paper pattern for installation (upper part of the packing)
d
Screws (accessories)
▪
Ceiling opening and unit
:
▪ Make sure the ceiling opening is within its limits:
Minimum
: 860 mm to be able to fit the unit.
Maximum
: 910 mm to ensure enough overlapping between the
decoration panel and the suspended ceiling. If the ceiling
opening is bigger, add extra ceiling material.
▪ Make sure the unit and its hanger brackets (suspension) are
centred within the ceiling opening.
Summary of Contents for FCAHG71FVEB
Page 19: ......






































