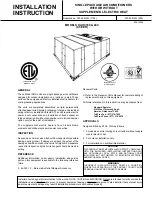
The damper position may be set at the unit controller keypad
(refer to OM 1141 for further detail). During unit operation, the
damper is driven to the position set at the unit controller. During
the off cycle, the damper is automatically closed.
Cabinet Weather Protection
This unit ships from the factory with fully gasketed access
doors and cabinet caulking to provide weather resistant
operation. After the unit is set in place, inspect all door gaskets
for shipping damage and replace if necessary.
Protect the unit from overhead runoff from overhangs or other
such structures.
Installing Ductwork
On vertical-supply/vertical-return units, if a Daikin roof curb
is not used, the installing contractor should make an airtight
connection by attaching field fabricated duct collars to the
bottom surface of the unit’s duct opening. Do not support the
total weight of the duct work from the unit.
Use flexible connections between the unit and ductwork to
avoid transmission of vibration from the unit to the structure.
To minimize losses and sound transmission, design duct work
per ASHRAE and SMACNA recommendations.
Where return air ducts are not required, connect a sound
absorbing T or L section to the unit return to reduce noise
transmission to the occupied space.
Ductwork exposed to outdoor conditions must be built in
accordance with ASHRAE and SMACNA recommendations
and local building codes.
Table 6: AHRI CFM Ratings
Unit Size
AHRI Rated CFM
Unit Size
AHRI Rated CFM
3
1140
7 .5
2885
4
1550
10
3850
5
1810
12
4620
6
2310
15
4690
Installing Duct Static Pressure Sensor Taps
For all VAV units, duct static pressure taps must be field
installed and connected to the static pressure sensor 1 (SPS1)
in the unit. Sensor SPS1 is standard on VAV units and is
located in the main control panel.
Carefully locate and install the duct static pressure sensing
tap. Improperly locating or installing the sensing tap causes
unsatisfactory operation of the entire variable air volume
system. Below are pressure tap location and installation
recommendations. The installation must comply with local code
requirements .
1 .
Install a tee fitting with a leak-tight removable cap in each
tube near the sensor fitting. This facilitates connecting a
manometer or pressure gauge if testing is required.
2 .
Use different colored tubing for the duct pressure (HI)
and reference pressure (LO) taps, or tag the tubes.
Daikin recommends 3/16" ID tubing.
3 .
Locate the duct pressure (HI) tap near the end of a long
duct to ensure that all terminal box take-offs along the
run have adequate static pressure.
4 .
Locate the duct tap in a nonturbulent flow area of the
duct. Keep it several duct diameters away from take-off
points, bends, neckdowns, attenuators, vanes, or other
irregularities.
5 .
Use a static pressure tip (Dwyer A302 or equivalent) or
the bare end of the plastic tubing for the duct tap. (If the
duct is lined inside, use a static pressure tip device.)
6 .
Install the duct tap so that it senses only static pressure
(not velocity pressure). If a bare tube end is used,
it must be smooth, square (not cut at an angle) and
perpendicular to the airstream (see
).
7 .
Locate the reference pressure (LO) tap near the
duct pressure tap within the building. If the tap is not
connected to the sensor, unsatisfactory operation will
result .
8 .
Route the tubes through the curb and feed them into the
unit through the knockout in the bottom of the control
). Connect the tubes to appropriate
barbed fittings (on SPS1) in the control panel. (Fittings
are sized to accept 3/16" ID tubing.)
Figure 7: Wiring Chase
CAUTION
Transportation, rigging, or maintenance can damage
the unit’s weather seal.
Periodically inspect the unit
for leakage. Standing moisture can promote microbial
growth, disease, or damage to the equipment and
building.
WARNING
Mold can cause personal injury .
Materials such as
gypsum wall board can promote mold growth when
damp. Such materials must be protected from moisture
that can enter units during maintenance or normal
operation .
Field
Wiring
Block
Behind
Panel
Utility
Chase
IM 1125-6 • REBEL ROOFTOPS 10
www.DaikinApplied.com
M
eChanICal
I
nsTallaTIon
DOT-ITB-21-8041-AC
FPID: 437300-3-7B-01










































