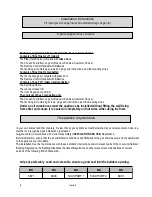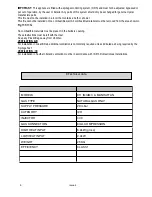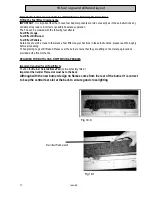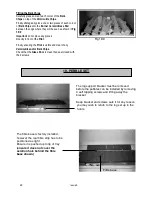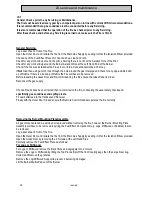
11 issue 5
11.appliance location
The diagrams below shows the maximum and minimum Height and width dimensions of the Builders Opening with the
grey shaded area representing the minimum flat surface area required around the fire.
Any combustible materials must be removed from this area.
Care should be taken to prevent any damage being caused to surrounding soft furnishing or decoration, many wall
coverings (E.G.) Embossed vinyl may become Discoloured if placed to close to the appliance.
WARNING: - A suitable guard should be used for he protection of children, the elderly and the infirm.
The fire must be fitted against a non-combustible surface, which must extend 150 mm past any edge
Of the appliance.
Where a suitable fire surround is not used it is Recommended that a non-combustible shelf is fitted At least 60mm above
the fireplace opening.
This will help to reduce the effects of wall staining.
manhattan
800mm max-770mm min
width
680mm max-660mm min
height
40mm
65mm
25mm
Flat area
Fig 11:1
manhattan
Cf1 (miami)
Fig 11:1a
Cf1 (miami)
40mm
65mm
25mm
800mm max-770mm min
width
530mm max-510mm min
height








