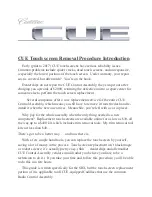
Project: CL-10088-SM-REV-C
Client: Clenergy Australia
PV-ezRack
Engineering Certificate
ER-R-ECO (ECO Rail)
ER-I-01 (Tile Interface)
2 m x 1 m
2.5
A
B
C
D
A
B
C
D
A
B
C
D
1514
1468
1393
1377
1332
1105
1014
908
833
711
704
658
575
522
462
424
409
371
333
295
1116
1025
918
841
719
711
665
581
528
466
428
413
375
336
298
Wind
Region
Building Height (m)
H < 5
5 < H < 10
10 < H < 15
15 < H < 20
20 < H < 30
Roof Angle - 20° <
α
< 30°
Wind
Region
Building Height (m)
H < 5
5 < H < 10
10 < H < 15
15 < H < 20
20 < H < 30
1529
1483
1407
1392
1346
437
421
382
343
304
726
679
593
538
476
1139
1046
936
858
733
H < 5
5 < H < 10
10 < H < 15
15 < H < 20
20 < H < 30
1560
1514
1436
1420
1373
Note: This Engineering report is based on 2 m x 1 m panels and two rails per panel. Refer to Note 12 for
further details.
Type of Rail
Roof Angle - 10° <
α
< 20°
PV ez-Rack SolarRoof Interface spacing Table for Tile Roof
Type of Interface
Wind
Region
Building Height (m)
Solar Panel Dimension
Terrain Category
Roof Angle - 0° <
α
< 10°
Note: The above spacings are for Up Wind End and Down Wind End Zone. Refer to Note 20 for Central
Zone spacings (10% increase).
Final Copy
11/12/2019
5
















































