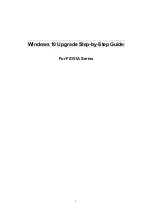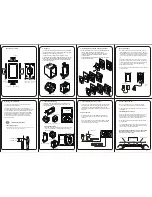
Project: CL-10088-SM-REV-C
Client: Clenergy Australia
PV-ezRack
Engineering Certificate
ER-R-ECO (ECO Rail)
ER-I-05 (Tin Interface)
2 m x 1 m
2
1.5 mm
A
B
C
D
A
B
C
D
A
B
C
D
877
725
661
620
583
532
464
422
386
353
532
464
422
386
358
Wind
Region
Building Height (m)
H < 5
5 < H < 10
10 < H < 15
15 < H < 20
20 < H < 30
1359
1148
1037
950
890
15 < H < 20
20 < H < 30
1574
1492
1460
1423
1372
1359
1157
1042
955
895
881
730
661
620
583
542
506
431
395
367
890
734
670
624
588
Wind
Region
Building Height (m)
H < 5
5 < H < 10
10 < H < 15
15 < H < 20
20 < H < 30
1579
1496
1469
1432
1377
Wind
Region
Building Height (m)
H < 5
5 < H < 10
10 < H < 15
PV ez-Rack SolarRoof Interface spacing Table for Tin Roof
Type of Rail
Type of Interface
Solar Panel Dimension
Terrain Category
Purlin Thickness
Roof Angle - 0° <
α
< 10°
Roof Angle - 20° <
α
< 30°
1570
1487
1460
1418
1368
Note: This Engineering report is based on 2 m x 1 m panels and two rails per panel. Refer to Note 12 for
further details.
Roof Angle - 10° <
α
< 20°
1368
1157
1047
964
900
Note: The above spacings are for Up Wind End and Down Wind End Zone. Refer to Note 20 for Central
Zone spacings (10% increase).
Final Copy
11/12/2019
9













































