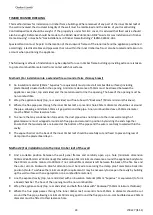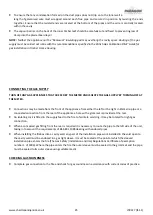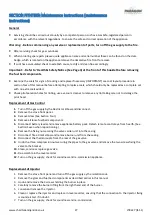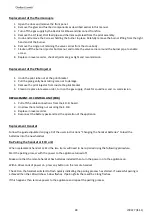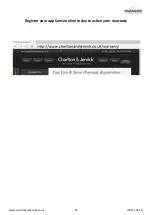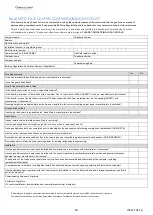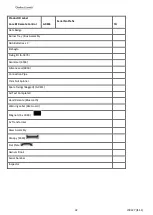
www.charltonandjenrick.co.uk
19
LT8227 (ISS 1)
Note: These dimensions are taken from the center of the flue outlet.
*To minimise the risk of cracking due to heat expansion the use of a 3-piece back panel is recommended*
•
The back panel of the surround must have a
cut-out within the maximum and minimum
dimensions as shown.
•
Ensure that gas supply is suitably sited.
•
A non-combustible hearth must be provided
beneath the appliance if the appliance is
fitted at low level (less than 150mm from
floor). The hearth must have a minimum
thickness of 12mm and the perimeter 50mm
above floor level. The hearth must extend the
full width of the appliance and must project
forward a minimum of 100mm in front of the
appliance.
•
Alternatively the appliance may be fitted
without a hearth (Hole in the Wall type
installations), 150mm min. from the floor to
the base of appliance
•
The minimum clearance from the hearth (base of appliance) to the underside of a combustible shelf should
be determined using the shelf chart.
•
Minimum width between vertical sides of
combustible surround should not be less than
800 mm provided fire is central to the surround
and sides do not project more than 150 mm.
When vertical side forward projection is
increased by 12.5 mm add 50 mm to inside
width of surround.
•
Check with the supplier or manufacturer that the
surround meets 150
0
C minimum rating
(attention should especially be given to man
made materials such as resin).
•
When installing in a timber framed dwelling
reference must be made to the specific
installation requirements stated in
Section 10
Installing The Appliance In Timber Framed
Dwelling.
•
*Please note - Appropriate measures should be taken when installing into a working flue system i.e. out
through an existing chimney *
25
50
75
100 125 150 175 200 225
0
750
800
850
900
950
1000
1025
EXAMPLE: 925 SHELF HEIGHT=165 MAX. SHELF WIDTH
"B" SHELF WIDTH
"A
"S
H
E
L
F
H
E
IG
H
T
FR
O
M
H
E
A
R
TH
all dimensions in mm's




















