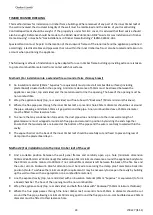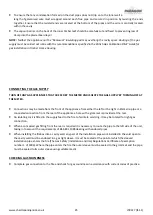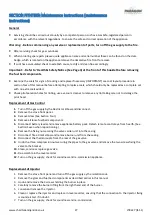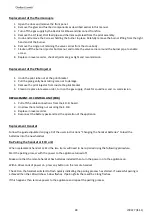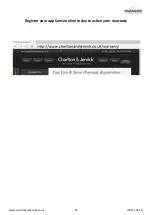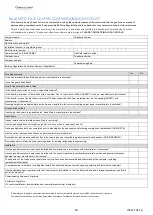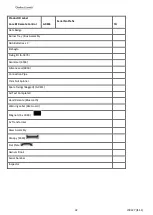
24
LT8227 (ISS 1)
TIMBER FRAMED DWELLING
This method allows for installation in timber frame buildings. Where removal of any part of the inner timber leaf of
the wall is involved the structural integrity of the wall must be maintained and the advice of your local Building
Control Department should be sought. If the property is under N.H.B.C. cover, it is advised that their advice should
also be sought. Reference should be made to the British Gas Publication DM2 "Guide For Gas Installations In Timber
Frame Housing" or Gas Safe “Gas installations in Timber Frame Buildings” ISBN1
-902632-30-3
Special attention must be paid to the location of the studwork frames of the inner leaf and the appliance positioned
accordingly. Electrical cables and pipework that run within the inner timber leaf must also be located and taken into
account when positioning the appliance.
The following methods of installation may be adapted for use in timber frame buildings providing extra care is taken
to protect combustible materials from contact with hot surfaces.
Method 1 (For installation into a extended fire surround or false chimney breast)
•
An insulation material (20mm “Superlux” or equivalent) must protect all combustible surfaces (including
plasterboard) situated within the opening. A minimum clearance of 50mm must be allowed between the
appliance case (rear, top and sides) and the material used to line the opening. The base of the opening must be
non-combustible.
•
Wrap the appliance body (top, rear and sides) and flue tube
with “Rockwool” (50mm minimum thickness).
•
Where the flue pipe pass through the inner timber leaf a concentric hole 250mm diameter should be cut around
the pipe, allowing a minimum 50mm air gap all around the pipe. A non-combustible sleeve 250mm diameter
must be fitted to this clearance hole.
•
To ensure that any condensation formed on the duct pipes does not drip on to the inner wall a length of
galvanised wire must wrapped around each flue pipe and secured in position by twisting the ends together.
Ensure that the twisted ends are located at the bottom of the pipes and the wire is centrally located within the
cavity.
•
The vapour barrier on the back of the inner timber leaf should be carefully cut and fixed to prevent ingress of
damp into the plasterboard layer.
Method 2 (For installation into the inner timber leaf of the wall
•
Find a suitable position between the wall panel frames and carefully open up a hole (minimum dimension
500mmW x 605mmH x 230mm deep) this will ensure 50mm minimum clearance around the appliance body Note:
the 230mm could be reduced to 200mm if no combustible material is left between the back of the fire box and
the outer skin on brickwork. Careful attention must be made to securing the damp proof membrane back into
position. (Note: To achieve the minimum depth requirement it may be necessary to deepen the cavity by building
up the wall surface with an appropriate none combustible material.)
•
Line the exposed cavity (top, rear and sides) with an insulation material (20mm “Superlux” or equivalent) to form
a boxed chamber. The base of the opening must be non-combustible.
•
Wrap the appliance body (top, rear and sides) and both flue tubes with “Rockwool” (50mm minimum thickness).
•
Where the flue pipes passes through the inner timber leaf, concentric hole 250mm in diameter should be cut
around the flue pipe, allowing a minimum 50mm air gap all round the flue pipe. A non-combustible sleeve 250mm
diameter must be fitted to this clearance hole.















