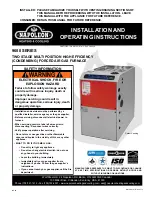
PG80MSU: Installation, Start-up, Operating and Service and Maintenance Instructions
Manufacturer reserves the right to change, at any time, specifications and designs without notice and without obligations.
7
*Minimum opening size is 100 in.2 with minimum dimensions of 3 in. (76 mm).
*Minimum of 3 in. (76 mm), when type -B1 vent is used.
A03175
Fig. 8 – Air for Combustion, Ventilation, and Dilution from Indoors
c. TWO HORIZONTAL DUCTS require 1 square inch of free area
per 2,000 BTUh (1,100 mm2/kW) of combined input for all gas
d. TWO OPENINGS OR VERTICAL DUCTS require 1 square
inch of free area per 4,000 BTUh (550 mm2/kW) for combined
input of all gas appliances in the space per
3. ONE OUTDOOR OPENING requires:
a. 1 square inch of free area per 3,000 BTUh (734 mm2/kW) for
combined input of all gas appliances in the space per
and
b. Not less than the sum of the areas of all vent connectors in the
space.
The opening shall commence within 12” (300 mm) of the ceiling.
Appliances in the space shall have clearances of at least 1” (25 mm)
from the sides and back and 6” (150 mm) from the front. The opening
shall directly communicate with the outdoors or shall communicate
through a vertical or horizontal duct to the outdoors or spaces (crawl or
attic) that freely communicate with the outdoors.
Indoor Combustion Air
- NFPA & AGA
Standard and Known-Air-Infiltration Rate Methods
Indoor air is permitted for combustion, ventilation, and dilution, if the
Standard or Known-Air-Infiltration Method is used.
Table 2 – Minimum Free Area Required for Each Combustion Air Opening or Duct to Outdoors
EXAMPLE: Determining Free Area
Table 3 – Minimum Space volumes for 100% combustion, Ventilation, and Dilution from Indoors
The Standard Method
1. The space has no less volume than 50 cubic feet per 1,000 BTUh of
the maximum input ratings for all gas appliances installed in the
space and
2. The air infiltration rate is not known to be less than 0.40 air changes
per hour (ACH).
The Known Air Infiltration Rate Method shall be used, if the infiltration
rate is known to be:
WARNING
!
CARBON MONOXIDE POISONING HAZARD
Failure to follow this warning could result in death and/or personal
injury.
Many homes require air to be supplied from outdoors for furnace
combustion, ventilation, and dilution of flue gases. The furnace
combustion air supply must be provided in accordance with this
instruction manual.
FURNACE INPUT
(BTUh)
TWO HORIZONTAL DUCTS
(1 SQ. IN./2,000 BTUh)
(1,100 SQ. MM/KW)
SINGLE DUCT OR OPENING
(1 SQ. IN./3,000 BTUh)
(734 SQ. MM/KW)
TWO OPENINGS OR
VERTICAL DUCTS
(1 SQ. IN./4,000 BTUh)
(550 SQ. MM/KW)
Free Area of
Opening and Duct
Sq. In (Sq. mm)
Round Duct
In. (mm) Dia
Free Area of
Opening and Duct
Sq. In (Sq. mm)
Round Duct
In. (mm) Dia
Free Area of
Opening and Duct
Sq. In (mm)
Round Duct
In. (mm) Dia.
40,000
20 (12904)
5 (127)
14 (8696)
5 (127)
10 (6452)
4 (102)
60,000
30 (19355)
6 (152)
20 (13043)
5 (127)
15 (9678)
5 (127)
80,000
40 (25807)
7 (178)
27 (17391)
6 (152)
20 (12904)
5 (127)
100,000
50 (32258)
8 (203)
34 (21739)
7 (178)
25 (16130)
6 (152)
FURNACE
WATER HEATER
TOTAL INPUT
100,000
+
30,000
=
(130,000 divided by 4,000)
=
32.5 Sq. In. for each two Vertical Ducts or Openings
60,000
+
40,000
=
(100,000 divided by 3,000)
=
33.3 Sq. In. for each Single Duct or Opening
80,000
+
30,000
=
(110,000 divided by 2,000)
=
55.0 Sq. In. for each two Horizontal Ducts
ACH
*
*. Air Changes/Hour
OTHER THAN FAN-ASSISTED TOTAL
(1,000’S BTUh GAS INPUT RATE
FAN-ASSISTED TOTAL
(1,000’S BTUh GAS INPUT RATE)
30
40
50
40
60
80
100
Space Volume (ft.3)
0.60
1,050
1,400
1,750
1,000
1,500
2,000
3,300
0.50
1,260
1,680
2,100
1,200
1,800
2,400
3,960
0.40
1,575
2,100
2,625
1,500
2,250
3,000
4,950
0.30
2,100
2,800
3,500
2,000
3,000
4,000
6,600
0.20
3,150
4,200
5,250
3,000
4,500
6,000
9,900
0.10
6,300
8,400
10,500
6,000
9,000
12,000
19,800
0.00
NP
NP
NP
NP
NP
NP
NP








































