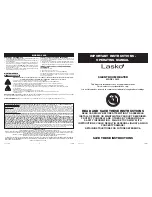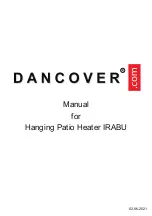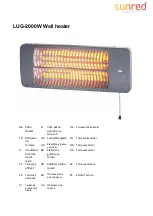
7
PART 2
AIR INLET AND
VENTING
It is extremely important to follow these venting
instructions carefully. Failure to do so can cause
severe personal injury, death or substantial property
damage.
2.1
GENERAL VENTING GUIDE
•
Single pipe vent with common air from room.
Figure 4: Venting Configuration
The TH is a category II/IV condensing appliance, 97%
efficient unit.
The TH may be vented with manufactured prefabricated
UL/ ULC listed vents of AL29-4C or 316L stainless steel or
with plastic vent certified to UL/ ULC S636, such as, IPEX
System 636 CVPC or IPEX System 636 PVC or as
permitted by local jurisdictions.
•
The TH must be vented and supplied with
combustion and ventilation air as described in this
section. Ensure that the venting and combustion
air supply complies with these instructions
regarding the vent system, air system, and
combustion air quality.
•
Installations must be in accordance with Part 7,
“Venting of Equipment”, of the latest edition of the
National Fuel Gas Code, ANSI Z223.1 for US
installations or the latest edition of CAN/CGA
Standard B149 Installation Code for Gas Burning
Appliances and Equipment in Canada.
•
The distance of the vent terminal from adjacent
buildings, windows that open and building
openings MUST comply with the latest edition of
the National Fuel Gas Code, ANSI Z223.1 for U.S.
installations
or
CAN/CGA
Standard
B149
Installation Code for Canadian Installations.
•
Vent connection is made directly to the flue outlet
opening on the rear of the unit. The connection
from the appliance vent to the stack must be made
as direct as possible. The first 3 feet of vent from
the appliance flue outlet must be readily
accessible for visual inspection.
•
Vent connectors serving appliances vented by
natural draft shall not be connected into any portion
of a mechanical draft system operating under
positive pressure.
•
A UL listed concentric vent/air intake kit may be used
with the TH.
•
Horizontal runs of vent pipe shall be securely
supported (approximately every 4 feet) to prevent
sagging and maintain a minimum upward slope of ¼”
per foot from the appliance to the vent terminal.
•
The weight of the venting system must not rest on
the unit. Adequate support of the venting system
must be provided in compliance with local codes and
other applicable codes.
•
All connections should be secured and sealed per
the vent manufacturer’s specifications. When a
positive vent system is disconnected for any reason,
the flue must be reassembled and resealed
according to the vent manufacturer’s instructions.
•
Do not use an existing chimney as a raceway if
another appliance or fireplace is vented through the
chimney.
•
Inspect completed vent and air supply piping
thoroughly to ensure all connections are sealed and
are in compliance with the instructions provided and
satisfy requirements of all applicable codes.
NOTE
All vent pipes must be properly assembled and supported,
and the exhaust must be pitched a minimum of 1/4 inch per
foot back to the boiler. All components used to fabricate
and assemble the vent system are to originate from the
same supplier.
When determining equivalent inlet air and vent lengths of 3”
diameter add 3 to 5 feet for each 90
o
elbow and 2 to 3 feet for
each 45
o
elbow, depending on centerline radius of the elbow.
Example: 30 feet of CPVC pipe + (3 x 5 feet) 90
o
(1
x 3 feet) 45
o
elbow = 48 equivalent feet of piping for centerline
radius of 1.5D, where D is the pipe diameter.
2.2
CATEGORY IV VENTING (TH 082 – 502)
A category IV appliance is individually vented through a
dedicated vent.
The TH shall be vented as a Category II/ IV condensing
appliance as per table 4.
For site conditions exceeding 100 equivalent feet an
engineered vent system approved by the local authority will
be required.
The appliance shall be vented using sealed positive vent
suitable for a condensing appliance with the following venting
options:
1) Sidewall or rooftop termination where both the vent and
combustion air inlet air are in the same zone. The inlet
and vent terminals are to be installed with a minimum 12”
separation distance between centerline of inlet and
centerline of exhaust. Refer to Fig. 5, 6, and 7 for
sidewall termination and Fig. 8 for rooftop termination.
2) Sidewall termination with vent and combustion air inlet
from separate zones.
3) Single pipe thru wall or rooftop venting with combustion
air inlet from the boiler room.












































