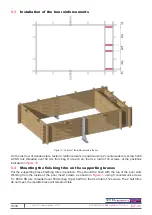
11/36
2021/03 - Version: B Code : 37371
HOTLINE
WOODEN POOLS
BWT myPOOL
POOL’N BOX
4.
EARTHWORKS
4.1
Introduction
After determining the ideal position for your pool (preferably, orient the pool so that skimmers face into
dominant winds), start with the excavation required to accommodate the concrete slab that will seal in the
support braces and form the base of your pool. Seek the assistance of a professional if required.
Never backfill under the pool to achieve a level surface, the layer of stone bedding and the slab must be
seated on stable ground.
For an above-ground installation, the plant housing and drainage system are not required. The excavation
and the slab will be rectangles, 4555 mm long and 3190 mm wide.
4.2
Creating the excavation
4.2.1 Material quantities
The quantities of materials required are shown in the table below
Estimated volume of stone bedding
1.6m
3
20/40 gravel
Geotextile surface area (pool floor)
14.5 m²
non-woven felt
Polyane surface area
14.5 m²
polyethylene sheet
Theoretical length of the Ø80 mm drain
14.8 m
PVC
Rebar
4.7 x 3.1 m
ST25C rebar
Slab, 15 cm thick
2.3 m
3
C25/30 concrete
The materials and quantities listed are for guidance. The concrete slab under the pool must be built in
accordance with the rules of the art.
4.2.2 Excavation
Dig out an area, the length and the width of which should correspond to the length and width of the inner
walls of the pool increased by 0.55 m around the entire periphery of the pool, that is,
4.46 x 3,10
.
For an above-ground installation, so that the slab is flush with the ground, excavate to a depth of 0.26 m.
Take care, these measurements may be greater if the moisture content of the wood is high when the
pool is installed (wood stored in a humid or poorly ventilated area).
4.2.3 Stone bedding
Level the floor of the excavation as much as possible, and then roll out the geotextile to cover the entire floor.
Using 20/40 mm gravel lay hardcore to a depth of 110 mm around the entire periphery of the excavation.
Correct tamping of the gravel will ensure a neat finish of the excavation floor, and facilitate installation of
the supporting braces.
Remove the gravel at the positions shown in
Figure 1
in order to create two 500 × 700 mm recesses
90 mm deep (as measured from the surface of the stone bedding). The recesses will accommodate the
steel braces, once imprisoned in the concrete, these braces will support the pool structure.












































