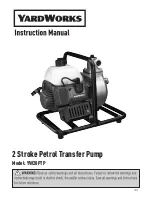
33
Table 11 -- Menu Structure* (cont)
Menu
Parameter
Parameter
Default
Value
Parameter
Range and Increment
[
EXPANDED PARAMETER NAME
Notes
SETPOINTS
MAT SET
53
_
F
(12
_
C)
38 to 70
_
F;
(3 to 21
_
C)
increment by 1
SUPPLY AIR SETPOINT
Setpoint determines where the economizer will modulate the OA damper to
maintain the mixed air temperature.
See Menu Note 2.
LOW T LOCK
32
_
F
(0
_
C)
---45 to 80
_
F;
(---43 to 27
_
C)
increment by 1
COMPRESSOR LOW TEMPERATURE LOCKOUT
Setpoint determines outdoor temperature when the mechanical cooling
cannot be turned on. Commonly referred to as the Compressor lockout. At
or below the setpoint the Y1---O and Y2---O will not be energized on the
controller.
DRYBLB SET
63
_
F
(17
_
C)
48 to 80
_
F
(9 to 27
_
C)
increment by 1
OA DRY BULB TEMPERATURE CHANGEOVER SETPOINT
Setpoint determines where the economizer will assume outdoor air
temperature is good for free cooling; e.g.: at 63
_
F (17
_
C), unit will
economize at 62
_
F (16.7
_
C) and below and not economize at 64
_
F
(17.8
_
C) and above. There is a 2
_
F (1.1
_
C) deadband.
See Menu Note 3
ENTH CURVE
ES3
ES1, ES2, ES3, ES4, or
ES5
ENTHALPY CHANGEOVER CURVE
(Requires enthalpy sensor option)
Enthalpy boundary “curves” for economizing using single enthalpy.
See page 40 for description of enthalpy curves.
DCV SET
1100ppm
500 to 2000 ppm;
increment by 100
DEMAND CONTROLLED VENTILATION SETPOINT
Displays only if CO
2
sensor is connected. Setpoint for Demand Controlled
Ventilation of space. Above the setpoint, the OA dampers will modulate
open to bring in additional OA to maintain a space ppm level below the
setpoint.
MIN POS
2.8 V
2 to 10 Vdc
VENTILATION MINIMUM POSITION
Displays ONLY if a CO
2
sensor is NOT connected.
With 2---speed fan units MIN POS L (low speed fan) and MIN POS H (high
speed fan) settings are required. Default for MIN POS L is 3.2V and MIN
POS H is 2.8V.
VENTMAX
2.8 V
2 to 10 Vdc
DCV MAXIMUM DAMPER POSITION
Displays only if a CO
2
sensor is connected. Used for Vbz (ventilation max
cfm) setpoint. VENTMAX is the same setting as MIN POS would be if you
did not have the CO
2
sensor.
100 to 9990 cfm
increment by 10
If OA, MA RA and CO
2
sensors are connected and DCV CAL ENABLE is
set to AUTO mode, the OA dampers are controlled by CFM and displays
from 100 to 9990 cfm.
2 to 10 Vdc
With 2---speed fan units VENTMAX L (low speed fan) and VENTMAX H
(high speed fan) settings are required. Default for VENTMAX L is 3.2V and
VENTMAX H is 2.8V.
VENTMIN
2.25 V
2 to 10 Vdc
DCV MINIMUM DAMPER POSITION
Displays only if CO
2
sensor is connected. Used for Va (ventilation min cfm)
setpoint. This is the ventilation requirement for less than maximum
occupancy of the space.
100 to 9990 cfm
increment by 10
If OA, MA RA and CO
2
sensors are connected and DCV CAL ENABLE is
set to AUTO mode, the OA dampers are controlled by CFM and displays
from 100 to 9990 cfm.
2 to 10 Vdc
With 2---speed fan units VENTMIN L (low speed fan) and VENTMIN H
(high speed fan) settings are required. Default for VENTMIN L is 2.5V
and VENTMIN H is 2.25V.
ERV OAT SP
[[
32
_
F
(0
_
C)
0 to 50
_
F;
(---18 to 10
_
C)
increment by 1
ENERGY RECOVERY VENTILATION UNIT OUTDOOR AIR TEMPERATURE
SETPOINT
Only when AUX1 O = ERV
EXH1 SET
50%
0 to 100%;
Increment by 1
EXHAUST FAN STAGE 1 SETPOINT
Setpoint for OA damper position when exhaust fan 1 is powered by the
economizer.
With 2---speed fan units Exh1 L (low speed fan) and Exh1 H (high speed
fan) settings are required. Default for Exh1 L is 65% and Exh1 H is 50%
EXH2 SET
75%
0 to 100%;
Increment by 1
EXHAUST FAN STAGE 2 SETPOINT
Setpoint for OA damper position when exhaust fan 2 is powered by the
economizer. Only used when AUX1 O is set to EHX2.
With 2---speed fan units Exh2 L (low speed fan) and Exh2 H (high speed
fan) settings are required. Default for Exh2 L is 80% and Exh2 H is 75%
Summary of Contents for 548J*17 D Series
Page 4: ...4 a548J 015 Fig 2 Unit Dimensional Drawing Size 17 Units ...
Page 5: ...5 a548J 016 Fig 2 Unit Dimensional Drawing Size 17 Units cont ...
Page 6: ...6 a548J 017 Fig 2 Unit Dimensional Drawing Size 17 Units cont ...
Page 7: ...7 a548J 018 Fig 3 Unit Dimensional Drawing Size 24 Units ...
Page 8: ...8 a548J 019 Fig 3 Unit Dimensional Drawing Size 24 Units cont ...
Page 9: ...9 a548J 020 Fig 3 Unit Dimensional Drawing Size 24 Units cont ...
Page 13: ...13 C10139 Fig 7 Roof Curb Details Size 17 Units ...
Page 14: ...14 C10140 Fig 8 Roof Curb Details Size 24 Units ...
Page 19: ...19 a50 9696 Fig 20 548J 17 24 Control Wiring Diagram with VFD Option ...
Page 20: ...20 a50 9697 Fig 21 Typical 548J 17 24 Power Wiring Diagram 208 230V 3 Phase 60Hz unit shown ...
Page 44: ...44 a50 9699 Fig 44 RTU Open System Control Wiring Diagram ...
















































