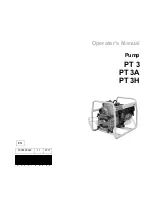
27
Electric Heaters
548J units may be equipped with field--installed accessory
electric heaters. The heaters are modular in design.
Heater modules are installed in the compartment below
the indoor blower access panel. Access is through the
electric heat access panel. Heater modules slide into the
compartment on tracks along the bottom of the heater
opening. See Fig. 32, 33 and 34. Refer to the Electric
Heater Kit Installation Instructions for complete details.
Not all available heater modules may be used in every
unit. Use only those heater modules that are ETL listed
for use in a specific size unit. Refer to the label on the unit
cabinet for the list of approved heaters.
Control Box
Access Panel
Filter and
Indoor Coil
Access Panel
Indoor Blower
Access Panel
Electric Heat
Access Panel
C10631
Fig. 32 -- Typical Access Panel Location
Indoor Blower
Access Panel
Heater
Module
Filter
Area
Main Control
Box
C10632
Fig. 33 -- Typical Component Location
Electric Heater
Tracks
Electric Heater
Opening
C09142
Fig. 34 -- Electric Heater Compartment
(Cover Removed)
Low--Voltage Control Connections —
Locate the plug assembly in the electric heater section of
the main unit. Connect the plug with the mating low
voltage plug located on the heater.
ORN
BRN
HR1: On Heater 1 in Position #1
HR2: On Heater 2 in Position #2 (if installed)
2
3
12
1
3
VIO
ORN
VIO
BRN
2
Plug
Assembly
VIO
HR2
HR1
BRN
VIO
BRN
Elec Htr
CTB
CONTL
BOARD
Field
Connections
VIO
BRN BRN
VIO
C09149
Fig. 35 -- Accessory Electric Heater Control
Connections
Summary of Contents for 548J*17 D Series
Page 4: ...4 a548J 015 Fig 2 Unit Dimensional Drawing Size 17 Units ...
Page 5: ...5 a548J 016 Fig 2 Unit Dimensional Drawing Size 17 Units cont ...
Page 6: ...6 a548J 017 Fig 2 Unit Dimensional Drawing Size 17 Units cont ...
Page 7: ...7 a548J 018 Fig 3 Unit Dimensional Drawing Size 24 Units ...
Page 8: ...8 a548J 019 Fig 3 Unit Dimensional Drawing Size 24 Units cont ...
Page 9: ...9 a548J 020 Fig 3 Unit Dimensional Drawing Size 24 Units cont ...
Page 13: ...13 C10139 Fig 7 Roof Curb Details Size 17 Units ...
Page 14: ...14 C10140 Fig 8 Roof Curb Details Size 24 Units ...
Page 19: ...19 a50 9696 Fig 20 548J 17 24 Control Wiring Diagram with VFD Option ...
Page 20: ...20 a50 9697 Fig 21 Typical 548J 17 24 Power Wiring Diagram 208 230V 3 Phase 60Hz unit shown ...
Page 44: ...44 a50 9699 Fig 44 RTU Open System Control Wiring Diagram ...
















































