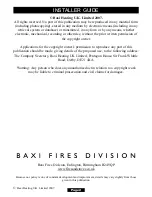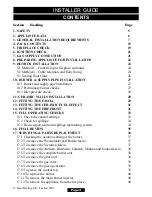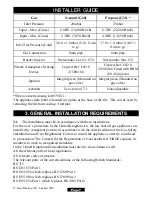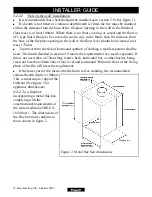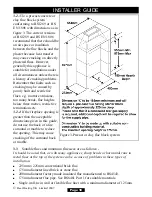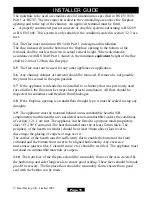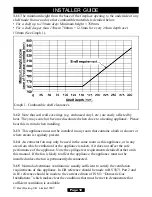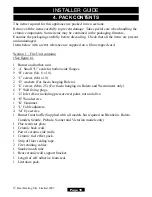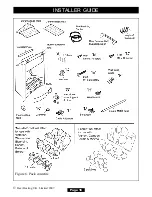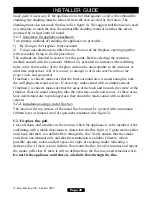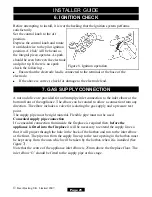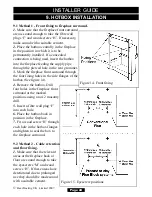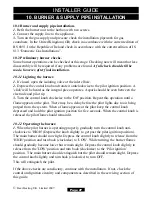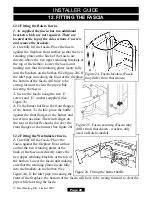
Page 14
INSTALLER GUIDE
©
Baxi Heating U.K. Limited 2007.
Figure 5. Appliance dimensions and clearances (Dimensions are subject to
manufacturing deviation. Fascia may differ from that shown).
Key
A
B
C
D
E
Model
Height
(mm)
Width
(mm)
Depth
into
room
(mm)
Minimum
mandatory
clearance to
combustible
surfaces projecting
beyond the front of
appliance (mm).
Recommended
clearance to
non-
combustible
surfaces
for access purposes
(mm).
Blenheim &
Sonnet
599
492
65
125
10
Anthem,
Camden &
Seattle
599
492
71
125
10
Prelude
599
492
76
125
10
Minima
599
492
75
125
10
Bolero
636
518
94
100
10
Westminster
605
500
50
100
10
Victorian
612
515
70
100
10


