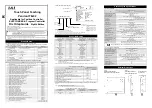
4 Description of the in-roof system
In-roof System
Page 17 / 64
EN141217 Axitec GmbH, Otto-Lilienthal-Str. 5, 71034 Böblingen, Germany, +49 (0)7031 62 88-5186
PIC 4-2:
Framed photovoltaic modules (front and back)
1
Photovoltaic module
3
Junktion box
2
SOLRIF
®
-XL profile
frames
4
Connection cable with
connector
4.3
Substructure
The sub-structure is the base for the in-roof installation of the modules.
It consists of slats and mounting boards that are attached directly on the
roof. It is created using the grid plan (see chapter
Fehler! Verweisquel-
le konnte nicht gefunden werden.
).
4.4
Mounting bracket
The modules framed with SOLRIF® XL-profile frames are anchored
with mounting brackets in the substructure. For this purpose, three dif-
ferent types of clamps can be used:
Nr.
Bezeichnung
Art. Nr.
1
Mounting bracket profile, burnished
AD10576
2
Mounting bracket glass or module
AD10575
3
Mounting bracket long at the top for
flat sheet connections
AD10428
Table 4-1: Overview of mounting bracket types
















































