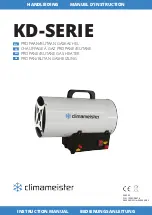
Issue 2 14/07/16
21
Installation
3
Fig 5.
Common flues may be used on multiple installations only if all
the heaters are of the same burner system and fuel type and
should be sized to ensure complete evacuation of the flue
products from the installation.
Where one flue is to be used more regularly or for longer
periods than the others in the group, it should be connected at
the point nearest to the main flue.
Fit a flue clip or flange joint close to the diverter so that it is
secure but can be disconnected for servicing. The weight of the
flue must be borne by securing clips, etc. and not by the heater.
Minimum Heights from Roof to Base of Flue Terminal
Type of Roof
Pitched
Pitch
exceeding
45°
At or
above
ridge
level
1m
above roof
intersection
1m
above roof
intersection
The base of
the terminal
should be
600mm
above the
level of the
adjacent
roof edge
The base of the
terminal should
be 600mm
above the level of
the adjacent roof
edge
600mm
above roof
intersection
600mm
above roof
intersection
250mm
above roof
intersection
Not
applicable
Pitch not
exceeding
45°
With
parapet
Without
parapet
Flat
Internal Route
On Ridge
Not on Ridge
External
Route
External
Route
Internal
Route
Not within 1.5m of a
vertical surface of a
structure = on the roof
Within 1.5m of a
vertical surface of a
structure = on the roof
See
See BS 6644 Clause 20 for further information and
recommendations on this as well as general flue
requirements.
Fig. 5
Heater with
highest usage
fitted nearest to
main flue
(if applicable)
Each unit has an
atmospheric
burner system &
uses natural gas.
Summary of Contents for 24/39
Page 1: ......
Page 112: ...112 Issue 2 14 07 16 ...
Page 113: ...Issue 2 14 07 16 113 ...
Page 114: ...114 Issue 2 14 07 16 ...
















































