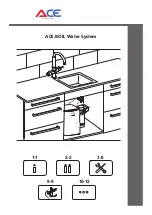
16
Issue 2 14/07/16
3
Installation
3.3 Location
The location selected for installation of the heater must allow the
provision of a satisfactory flue, adequate air supply, drain
facilities and must be well illuminated.
A purpose built boiler room or compartment is strongly
recommended.
A manual valve for isolation of the boiler room should be
installed in the gas supply; it should be clearly identified and
readily accessible for use at all times.
If a purpose built boiler room is not available, measures should
be taken to protect the heater from damage and prevent any
extraneous matter from being stored on or around the heater.
The heater must not be installed in any location which contains
a bed, bath or shower.
There must be easy access to the boiler room and heater at all
times.
A clearance of 800mm for Hiflo and 300mm for Standard Range
should be left at the front of the heater for removal of the burner.
Clearances at the sides and rear of the heater should be at least
305mm.
Above service clearances for removal of the anodes and flue
baffles should be provided as detailed below.
Standard Range
Models 24/39, 32/40, 40/61
762mm
Model 63/62
1143mm
Model 84/87
1270mm
Hiflo Range
Model 32/143
597mm
Model 81/264
1300mm
Models 65/173, 62/341, 54/418, 54/440
1143mm
The floor on which the heater is installed must be non-
combustible, flat, level and of sufficient strength to withstand the
weight of the heater filled with water and should satisfy the
requirements of the Local Authority and Building Regulations.
See
See BS 6644 Clauses 4, 5 and 6 for details.
Note
If the heater is in an exposed position and out of use
during a period of heavy frost, it is recommended that the
whole system is drained down to prevent damage due to
the formation of ice inside the storage vessel.
See
see Section 2, Technical Data
Summary of Contents for 24/39
Page 1: ......
Page 112: ...112 Issue 2 14 07 16 ...
Page 113: ...Issue 2 14 07 16 113 ...
Page 114: ...114 Issue 2 14 07 16 ...
















































