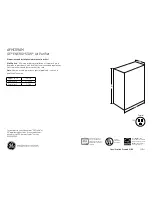
50
2.9.2
Stand alone installation
Follow the piping specification shown below when installingnew refrigerant piping. When reusing existing
piping, confirm that existing piping meets the pipe specification shown in this manual.
Piping specifications (use the following pipes)
•
Piping material: Phosphate deoxidized copper seamless air-conditioning pipe compliant with local
technical standard or equivalent.
•
Refrigerant pipe specifications: Outer diameter x thickness (mm.)
ø 6,4 × 0,8 (O material or OL material)
ø 9,5 × 0,8 (O material or OL material)
ø 12,7 × 0,8 (O material or OL material)
ø 15,9 × 1,0 (O material or OL material)
ø 19,1 × 1,0 (1/2 H material or H material)*
ø 22,2 × 1,0 (O material or OL material)
ø 25,4 × 1,0 (1/2 H material or H material)
ø 28,6 × 1,0 (1/2 H material or H material)
ø 31,8 x 1,1 (1/2 H material or H material)
ø 38,1 x 1,35 (O material or OL material)
* For ø 19,1 pipe only, as long as the thickness is 1.05 mm. or greater, O materials can be used.
NOTE) refrigerant piping diameter must not exceed the outdoor unit main piping diameter.
(1) Piping between outdoor unit and kit combination multi [*L > 100 m]
Outdoor unit
P450
P560
P710
Vapor line (mm.)
Ø 28,6 (31,8)*
Ø 31,8 (38,1)*
Liquid line (mm.)
Ø 15,9 (19,1)
(2) Piping between branches (segmentesi B, C, D, E)
Total capacity
indoor units
Up to
22.4kW
from 22.4kW
to 33.0kW
from 33.0kW
to 47.0kW
from 47.0kW
to 71.0kW
from 71.0kW
to 104kW
over 104kW
Vapor line (mm.)
Ø 15,9
Ø 22,2
Ø 28,6
Ø 31,8
Ø 38,1
Liquid line (mm.)
Ø 9,5
Ø 12,7
Ø 15,9
Ø 19,1
(3) Piping between branch and indoor unit (segments a, b, c, d, e, f)
Indoor unit
P22, 28, 36, 45, 56
P71, 80, 90, 112, 140, 160
P224
P280
Vapor line (mm.)
Ø 12,7
Ø 15,9
Ø 19,1
Ø 22,2
Liquid line (mm.)
Ø 6,4
Ø 9,5
(4) Piping between outdoor unit and A.H.U.(air handling unit)
Outdoor unit
P355
P450
P560
P710
Vapor line (mm.)
Ø 28,6
Ø 38,1
Liquid line (mm.)
Ø 12,7
Ø 15,9
Ø 19,1
AVVERTENZA
•
Make sure that the total extension refrigerant piping legth is 520 m. or less.
•
If the refrigerant piping length exceeds 100 m., uses diameters larger by one rank indicated in this
manual. Refrigerant piping installation specifications on page 44 for the main liquid and vapor piping.
•
This unit uses R410A. limit pressure of O material pipe with ø 19.1 diameteror larger is insufficient. Be
sure to use ½ H or H material pipes with minimum thickness or thicker. For ø 19.1 pipe only, however, as
long as the thickness is 1.05 or greater, O materials can be used.
•
Do not use bent pipe with an external diameter of ø 28,6 or larger.
•
Method of refrigerant piping can be selected from line branching, header branching, and line-header
combined branching. Select the proper method according to the layout od indoor units.
•
Refrigerant piping length and the height difference between indoors units should be arranged as short as
possible.
•
Re-branching after the header branching is not allowed.
Summary of Contents for AXGP224E1
Page 1: ......
Page 2: ...2 ...
Page 4: ...4 ...
Page 7: ...7 1 2 External dimensions ...
Page 25: ...25 1 12 2 Wiring example AC 230 V single phase ...
Page 26: ...26 1 13 Power supply wiring procedure 1 13 1 Wiring instruction ...
Page 32: ...32 2 2 External dimensions ...
Page 40: ...40 2 7 Outline diagram of refrigerant piping 2 7 1 Combined installation ...
Page 41: ...41 2 7 2 Stand alone installation ...
Page 59: ...59 2 13 Power supply wiring procedure 2 13 1 Wiring instruction combined installation ...
Page 60: ...60 2 13 2 Wiring instruction stand alone installation ...
Page 62: ...62 2 14 2 Wiring example AC 230V single phase ...
Page 85: ...19 11 4 HVAC installation layout AWS E1 ...
Page 86: ...20 11 5 HVAC installation E1 with proportional distribution of consumption ...
Page 87: ...21 11 6 HVAC installation AWS E1J variable flow rate no hydraulic separator AHU ...
Page 88: ...22 11 7 HVAC installation AWS E1J variable flow rate with hydraulic separator fan coil ...
Page 93: ...27 NOTE ...
Page 94: ...28 ...
Page 95: ...29 ...
Page 96: ......
Page 109: ...13 7 2 Detailed wiring diagram ...
Page 115: ...19 11 4 HVAC installation AWS E1J TWIN ...
Page 116: ...20 11 5 HVAC installation E1J TWIN proportional distribution of consumption ...
Page 117: ...21 11 6 HVAC installation AWS E1J TWIN variable flow rate no hydraulic separator AHU ...
Page 118: ...22 11 7 HVAC installation AWS E1J TWIN variable flow rate with hydraulic separator fan coil ...
Page 123: ...27 NOTE ...
Page 124: ...28 ...
Page 125: ......
Page 126: ......
















































