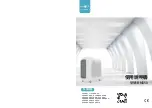
9
5.2 Piping specifications
WARNING
YOSHI AWS refrigerant gas connections diameter differs from the ones prescribed for the
refrigerant gas line to the AISIN GHP outdoor unit. Therefore, install proper adapters (not supplied).
Select the proper AWS – GHP pipe diameter according to the table below.
YOSHI AWS
GHP AISIN
units
Installation item
Diameter x Thickness (mm)
Acceptable piping
length. (m)
(relative/actual)
Max height difference. (m)
Gas
Liquid
Liquid (*)
GHP
ground
GHP
roof
Compres
sor oil
GHP Multi
Type
AWS E1J
TWIN
[16HP]
28,6x1,5
15,9x1,0
19,05x1,0
70/60
20
25
NL10
[20HP]
28,6x1,5
15,9x1,0
19,05x1,0
[25HP]
35,0x1,5
15,9x1,0
19,05x1,0
(*) If the distance between GHP and AWS exceeds 40 meters use a liquid tube of bigger diameter
as indicated in the table.
The refrigerant gas line for the YOSHI AWS unit must be designed and installed in accordance
with the prescriptions here under listed.
Layout example
(in case of AWS connection)
If there is a height difference
between the locations of indoor and
outdoor units, be sure to apply “trap
piping” on the vapour line within
every 10 m as illustrated.
10 m
A
L
Outdoor unit
f
AWS
H
Piping
length
Maximum piping length (L)
(Relative/Actual)
L = A
70/60m or less
Height
difference
Height difference between indoor unit and
outdoor unit (H)
When GHP outdoor unit is higher
than AWS unit
25 m or less
When GHP outdoor unit is lower
than AWS unit
20 m or less
CAUTION
It is forbidden to connect direct expansion indoor units and YOSHI AWS to a single AISIN GHP
outdoor unit simultaneously.
The YOSHI AWS can be only connected to a specific AISIN GHP outdoor unit for AWS with the
same capacity.
WARNING
•
Never exceed the maximum accepted distances when connecting the YOSHI AWS to the
AISIN GHP outdoor unit. Failure to observe this prescription makes the warranty no longer valid
and could result in malfunctioning of the YOSHI AWS unit.
Summary of Contents for AXGP224E1
Page 1: ......
Page 2: ...2 ...
Page 4: ...4 ...
Page 7: ...7 1 2 External dimensions ...
Page 25: ...25 1 12 2 Wiring example AC 230 V single phase ...
Page 26: ...26 1 13 Power supply wiring procedure 1 13 1 Wiring instruction ...
Page 32: ...32 2 2 External dimensions ...
Page 40: ...40 2 7 Outline diagram of refrigerant piping 2 7 1 Combined installation ...
Page 41: ...41 2 7 2 Stand alone installation ...
Page 59: ...59 2 13 Power supply wiring procedure 2 13 1 Wiring instruction combined installation ...
Page 60: ...60 2 13 2 Wiring instruction stand alone installation ...
Page 62: ...62 2 14 2 Wiring example AC 230V single phase ...
Page 85: ...19 11 4 HVAC installation layout AWS E1 ...
Page 86: ...20 11 5 HVAC installation E1 with proportional distribution of consumption ...
Page 87: ...21 11 6 HVAC installation AWS E1J variable flow rate no hydraulic separator AHU ...
Page 88: ...22 11 7 HVAC installation AWS E1J variable flow rate with hydraulic separator fan coil ...
Page 93: ...27 NOTE ...
Page 94: ...28 ...
Page 95: ...29 ...
Page 96: ......
Page 109: ...13 7 2 Detailed wiring diagram ...
Page 115: ...19 11 4 HVAC installation AWS E1J TWIN ...
Page 116: ...20 11 5 HVAC installation E1J TWIN proportional distribution of consumption ...
Page 117: ...21 11 6 HVAC installation AWS E1J TWIN variable flow rate no hydraulic separator AHU ...
Page 118: ...22 11 7 HVAC installation AWS E1J TWIN variable flow rate with hydraulic separator fan coil ...
Page 123: ...27 NOTE ...
Page 124: ...28 ...
Page 125: ......
Page 126: ......
















































