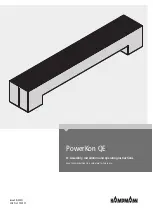
16
Selecting branch piping and permissible piping length
Line branching
Layout example
(When 6 indoor units are connected)
Note: If there is a height differen-
ce between the locations of
indoor and outdoor units, apply
a small “trap pipes” only on the
vapor line at least every 10 m as
illustrated.
10 m
10 m
Permissible
piping length
Maximum piping length (L)*
(
Equivalent length / Actual length)
A + B + C + D + E + f
190/165m or less
Maximum piping length after the first branch
B + C + D + E + f
60 m or less
Piping length difference after the first branch
(when A is shortest length after the first branch)
l
– a
40 m or less
Permissible
height
difference
Height difference between indoor and
outdoor unit (H)
When outdoor unit is higher than
indoor unit
50 m or less
When outdoor unit is lower than
indoor unit
40 m or less
Height difference between indoor units (h)
15 m or less
Br
a
n
c
h
p
ip
in
g
How to select the branch piping kit
* When total capacity of connected indoor unit exceeds 130% of rated capacity, restrict the permissible piping
length (actual length) to 100 m.
CAUTION
In the case of header branching or line-header combined branching, indoor units with capacity of
P280 or larger cannot be connected after the header branching (c, d, e or f in the right figure).
Connect the indoor units with capacity of P280 or larger to line branching (a or b in the right figure).
Important remider
Be sure to use the indoor unit piping and indoor branch piping that correspond to the indoor unit connecting piping
size.
Always install the branch piping joint (both for vapor and liquid) so that the joint branches either horizontally or
vertically.
Refer to the following table to select the branch piping kit because the size of branching pipe varies
depending on the total capacity of connected indoor units (total capacity of the downstream indoor
units).
Summary of Contents for AXGP224E1
Page 1: ......
Page 2: ...2 ...
Page 4: ...4 ...
Page 7: ...7 1 2 External dimensions ...
Page 25: ...25 1 12 2 Wiring example AC 230 V single phase ...
Page 26: ...26 1 13 Power supply wiring procedure 1 13 1 Wiring instruction ...
Page 32: ...32 2 2 External dimensions ...
Page 40: ...40 2 7 Outline diagram of refrigerant piping 2 7 1 Combined installation ...
Page 41: ...41 2 7 2 Stand alone installation ...
Page 59: ...59 2 13 Power supply wiring procedure 2 13 1 Wiring instruction combined installation ...
Page 60: ...60 2 13 2 Wiring instruction stand alone installation ...
Page 62: ...62 2 14 2 Wiring example AC 230V single phase ...
Page 85: ...19 11 4 HVAC installation layout AWS E1 ...
Page 86: ...20 11 5 HVAC installation E1 with proportional distribution of consumption ...
Page 87: ...21 11 6 HVAC installation AWS E1J variable flow rate no hydraulic separator AHU ...
Page 88: ...22 11 7 HVAC installation AWS E1J variable flow rate with hydraulic separator fan coil ...
Page 93: ...27 NOTE ...
Page 94: ...28 ...
Page 95: ...29 ...
Page 96: ......
Page 109: ...13 7 2 Detailed wiring diagram ...
Page 115: ...19 11 4 HVAC installation AWS E1J TWIN ...
Page 116: ...20 11 5 HVAC installation E1J TWIN proportional distribution of consumption ...
Page 117: ...21 11 6 HVAC installation AWS E1J TWIN variable flow rate no hydraulic separator AHU ...
Page 118: ...22 11 7 HVAC installation AWS E1J TWIN variable flow rate with hydraulic separator fan coil ...
Page 123: ...27 NOTE ...
Page 124: ...28 ...
Page 125: ......
Page 126: ......
















































