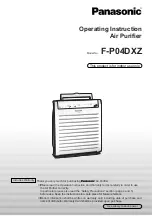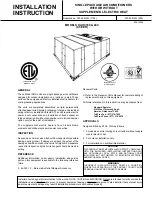
19
AWS line connection
Layout example
(When AWS is connected)
Note: If there is a height differen- ce
between the locations of indoor and
outdoor units, apply a small “trap
pipes” only on the vapor line at least
every 10 m as illustrated.
10 m
Permissible
piping
length
Maximum piping length (L)
(Equivalent length / Actual length)
L = A
70/60m or less
Permissible
height
difference
Height difference between AWS unit and
outdoor unit (H)
When outdoor unit is higher than
indoor unit
50 m or less
When outdoor unit is lower than
indoor unit
40 m or less
ATTENTION
Never exceed the maximum allowed distance between AWS and GHP. Failure in doing so can
result in malfunctioning of the units and invalidates the warranty.
WARNING
•
Always refer to AWS installation manual for maintenance clearence and position of the unit.
•
Always connect the AWS to the designed outdoor unit for AWS.
Summary of Contents for AXGP224E1
Page 1: ......
Page 2: ...2 ...
Page 4: ...4 ...
Page 7: ...7 1 2 External dimensions ...
Page 25: ...25 1 12 2 Wiring example AC 230 V single phase ...
Page 26: ...26 1 13 Power supply wiring procedure 1 13 1 Wiring instruction ...
Page 32: ...32 2 2 External dimensions ...
Page 40: ...40 2 7 Outline diagram of refrigerant piping 2 7 1 Combined installation ...
Page 41: ...41 2 7 2 Stand alone installation ...
Page 59: ...59 2 13 Power supply wiring procedure 2 13 1 Wiring instruction combined installation ...
Page 60: ...60 2 13 2 Wiring instruction stand alone installation ...
Page 62: ...62 2 14 2 Wiring example AC 230V single phase ...
Page 85: ...19 11 4 HVAC installation layout AWS E1 ...
Page 86: ...20 11 5 HVAC installation E1 with proportional distribution of consumption ...
Page 87: ...21 11 6 HVAC installation AWS E1J variable flow rate no hydraulic separator AHU ...
Page 88: ...22 11 7 HVAC installation AWS E1J variable flow rate with hydraulic separator fan coil ...
Page 93: ...27 NOTE ...
Page 94: ...28 ...
Page 95: ...29 ...
Page 96: ......
Page 109: ...13 7 2 Detailed wiring diagram ...
Page 115: ...19 11 4 HVAC installation AWS E1J TWIN ...
Page 116: ...20 11 5 HVAC installation E1J TWIN proportional distribution of consumption ...
Page 117: ...21 11 6 HVAC installation AWS E1J TWIN variable flow rate no hydraulic separator AHU ...
Page 118: ...22 11 7 HVAC installation AWS E1J TWIN variable flow rate with hydraulic separator fan coil ...
Page 123: ...27 NOTE ...
Page 124: ...28 ...
Page 125: ......
Page 126: ......
















































