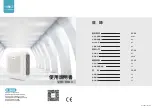
Engineering manual
107
deposit. (Refer to chart 2-20,a)
Do not drag the drainpipe violently when connecting to prevent the body from being pulled. Meanwhile, one
support-point should be set every 1~1.5m to prevent the drainpipe from yielding (Refer to chart 2-20,b). Or
you can tie the drainpipe with the connecting pipe to fix it. (Refer to chart 2-20,c)
In the case of prolonged drainpipe, you had better tighten its indoor part with a protection tube to prevent it
from loosing.
If the outlet of the drainpipe is higher than the body’s pump joint, the pipe should be arranged as vertically as
possible. And the lift distance must be less than 200mm, otherwise the water will overflow when the air
conditioner stops. (Refer to Chart 2-21)
The end of the drainpipe should be over 50 mm higher than the ground or the bottom of the drainage chute,
and do not immerse it in water. If you discharge the water directly into sewage, be sure to make a U-form aqua
seal by bending the pipe up to prevent the smelly gas entering the house through the drain pipe.
2. Drainage test
Check whether the drainpipe is unhindered.
New built house should have this test done before paving the ceiling.
Refer to chart 2-22
Turn on the power, and operate the air conditioner under the “COOLING” mode. Listen to the sound of the
drain pump. Check whether the water is discharged well (a long of 1 min is allowed before discharging,
according to the length of the drain pipe), and check whether water leaks from the joints.
CAUTIONS: If there is any malfunction, please resolve it immediately.
Stop the air conditioner, turn off the power, and reset the test cover to its original position.
Imposition at all times during operation to avoid leakage.
Chart 2-20
Chart 2-21
Chart 2-22
Summary of Contents for KXV Series
Page 36: ...Engineering manual 36 Heating Chart 1 1 b...
Page 69: ...Engineering manual 69 1 3 2 Exploded view Unit body exploded view Chart 1 7...
Page 70: ...Engineering manual 70 Panel exploded view Chart 1 8...
Page 75: ...Engineering manual 75 1 4 Electric board wiring diagram Chart 1 9...
Page 93: ...Engineering manual 93 2 3 2 Exploded view Unit body exploded view Chart 2 5...
Page 94: ...Engineering manual 94 Panel exploded view Chart 2 6...
Page 99: ...Engineering manual 99 2 4 Electric board wiring diagram Chart 2 7...
Page 118: ...Engineering manual 118 3 3 2 Exploded view Chart 3 6...
Page 124: ...Engineering manual 124 3 4 Electric board wiring diagram Chart 3 7...
Page 143: ...Engineering manual 143 4 3 2 Exploded view DLV007 009 012 015 exploded view Chart 4 4...
Page 144: ...Engineering manual 144 DLV018 021 024 exploded view Chart 4 5...
Page 150: ...Engineering manual 150 4 4 Electric board wiring diagram Chart 4 6...
Page 166: ...Engineering manual 166 5 3 2 Exploded view Chart 5 4...
Page 167: ...Engineering manual 167 5 4 Electric board wiring diagram Chart 5 5...
Page 182: ...Engineering manual 182 6 3 2 Exploded view PNV007 009 012 exploded view Chart 6 5...
Page 183: ...Engineering manual 183 PNV015 018 021 exploded view Chart 6 6...
Page 189: ...Engineering manual 189 6 4 Electric board wiring diagram Chart 6 7...
Page 204: ...Engineering manual 204 1 Outdoor unit Model KBTU h Brand YAV112 38 2 YAV140 47 8 Airwell...
Page 207: ...Engineering manual 207 1 2 2 Exploded view YAV112 140 Chart 1 2...
Page 210: ...Engineering manual 210 1 3 Electric board wiring diagram Chart 1 3...
Page 212: ...Engineering manual 212 Chart 1 10 Chart 1 11 Chart 1 12 Chart 1 13 Chart 1 14 Unit mm...
Page 283: ...Engineering manual 283 Chart 3 4...
Page 294: ...Engineering manual 294 4 1 Appearance RC3i 1 A Q C E F G I D H J K L M N O P B...
Page 295: ...Engineering manual 295 A B C G D F E H I J K L M N O P Q RC7i 1...
Page 372: ...Engineering manual 372...
Page 376: ...Engineering manual 376 Click the value area of axis a dialog is shown to set the range of axis...
















































