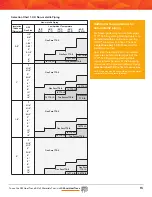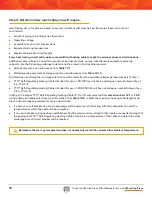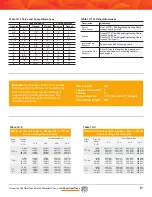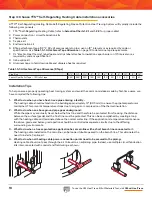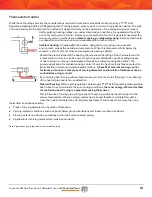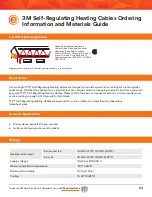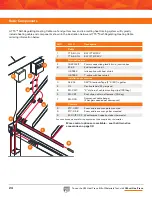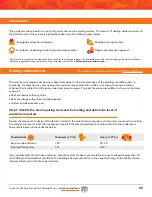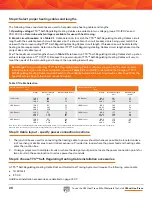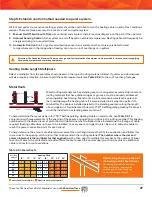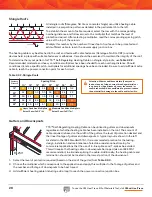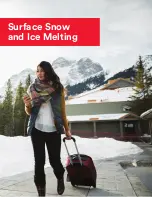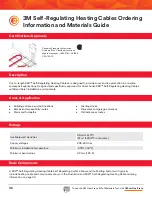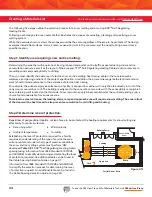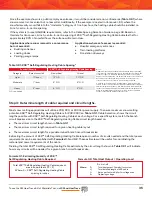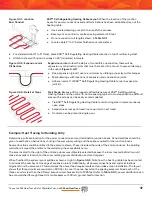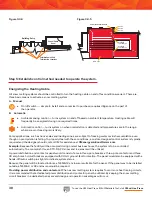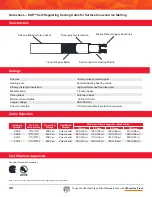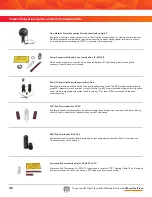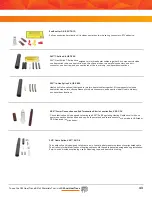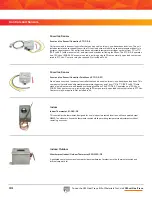
To use the 3M Heat Trace Bill of Materials Tool, visit
3M.ca/HeatTrace
To use the 3M Heat Trace Bill of Materials Tool, visit
3M.ca/HeatTrace
29
Example
Installation Accessories
Tips
To determine the recommended amount of cable for a standing seam metal roof under a heavy snowfall rate with
12" seams and a 24" overhang use
Table 2.2.1.
Using the column for 12" seams and the row for a 24" overhang indicates the application would require 5.7 feet of cable
per linear foot of roof. Therefore, if the length of roof is 100', you would multiply by 5.7' (100' x 5.7' = 570') which would
tell you that you need 570' of cable for the roof surface. (Additional cable will be required for power connection, see
complete calculations below.)
Continuing with the example, refer to
Table 2.2.3
to determine the amount
of cable required for a 12" gutter with 3 downspouts that are 15' in length.
Using the row for 12" gutter widths indicates that a 2X multiplier should be
used for the total gutter length and downspout length. Therefore the total
length of roof 100' x 2 = 200' for the gutters. Additionally, each downspout
(15' in length) would require 30' of cable (15'x 2 = 30'). For the three
downspouts, you would need to multiple this total three times (30' x 3 = 90')
which would calculate to 90' of cable for three downspouts
1. 18-SXG-KIT and ET-4S circuit fabrication kits are designed to terminate one circuit for
both power connection and end termination. Junction boxes will be supplied by installer.
2. CL “Electric Heat Tracing” caution labels peel and stick to junction boxes, breaker panels
and control panel(s), or as required by code or specification.
3. RG-CMC cable mounting clips secure TTS™ Self-Regulating Heating Cable to the roof
utilizing screws and a waterproof cover material.
4. RG-CRF cable roof fasteners attach TTS™ Self-Regulating Heating Cable to roof or
fascia materials. The can be secured with fasteners or adhesives compatible with
roofing material.
5. RG-DCH downspout cable hanger secures heating cable at downspouts to remove strain
at lip of downspout/gutter contact point.
6. AL-20L aluminum tape secures heating cable to bottom of clean gutter to keep cable in
place during rain.
7. Snow sensor/controller
1.
Roof drains
Roof drains may require heat tracing to prevent blockage caused by ice buildup. Heating cable
should extend a minimum of 12" into the heated portion of the building. If building is unheated,
extend heat tracing down to the storm sewer.
7
2
3
4
5
6
1
2. Downspouts to underground storm sewers
When downspouts are routed to storm sewers located below the frost line, extend the TTS™
Self-Regulating Heating Cable down to the point where the vertical drain meets the horizontal
drain. The cable should not extend into the horizontal drain line.
Table 2.2.3: Gutters and Downspouts
Gutter width
Gutter allowance
Downspout allowance
<6"
1X gutter length
2X downspout length
6-12"
2X gutter length
2X downspout length
Roof Length
100' x 5.7 = 570'
Gutter Length
100' x 2 = 200'
3 Downspouts
3 x (15' x 2) = 90'
3 Power Connections
3 x 2' = 6'
866
Summary of Contents for TTS-5-1-OJ
Page 7: ...To use the 3M Heat Trace Bill of Materials Tool visit 3M ca HeatTrace 7 2 2 2 2 2 3 3 3 3...
Page 8: ...To use the 3M Heat Trace Bill of Materials Tool visit 3M ca HeatTrace 8 Pipe Freeze Protection...
Page 11: ...To use the 3M Heat Trace Bill of Materials Tool visit 3M ca HeatTrace 11 4 5 6 7 9 1 8 3 2...

