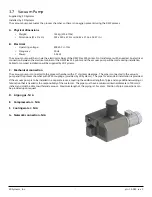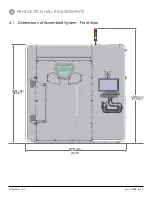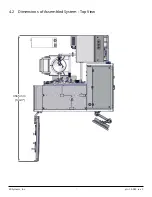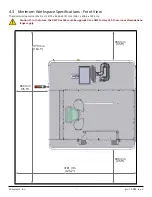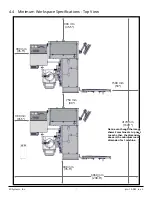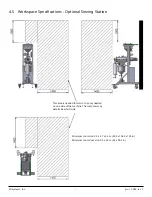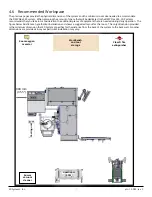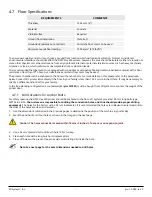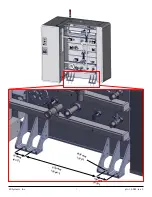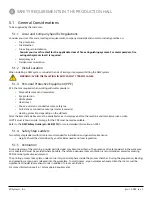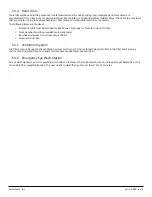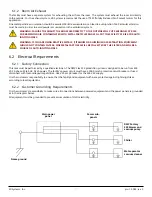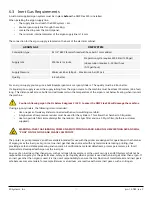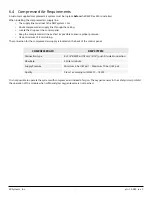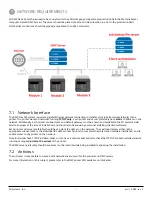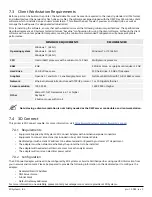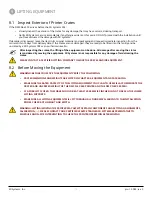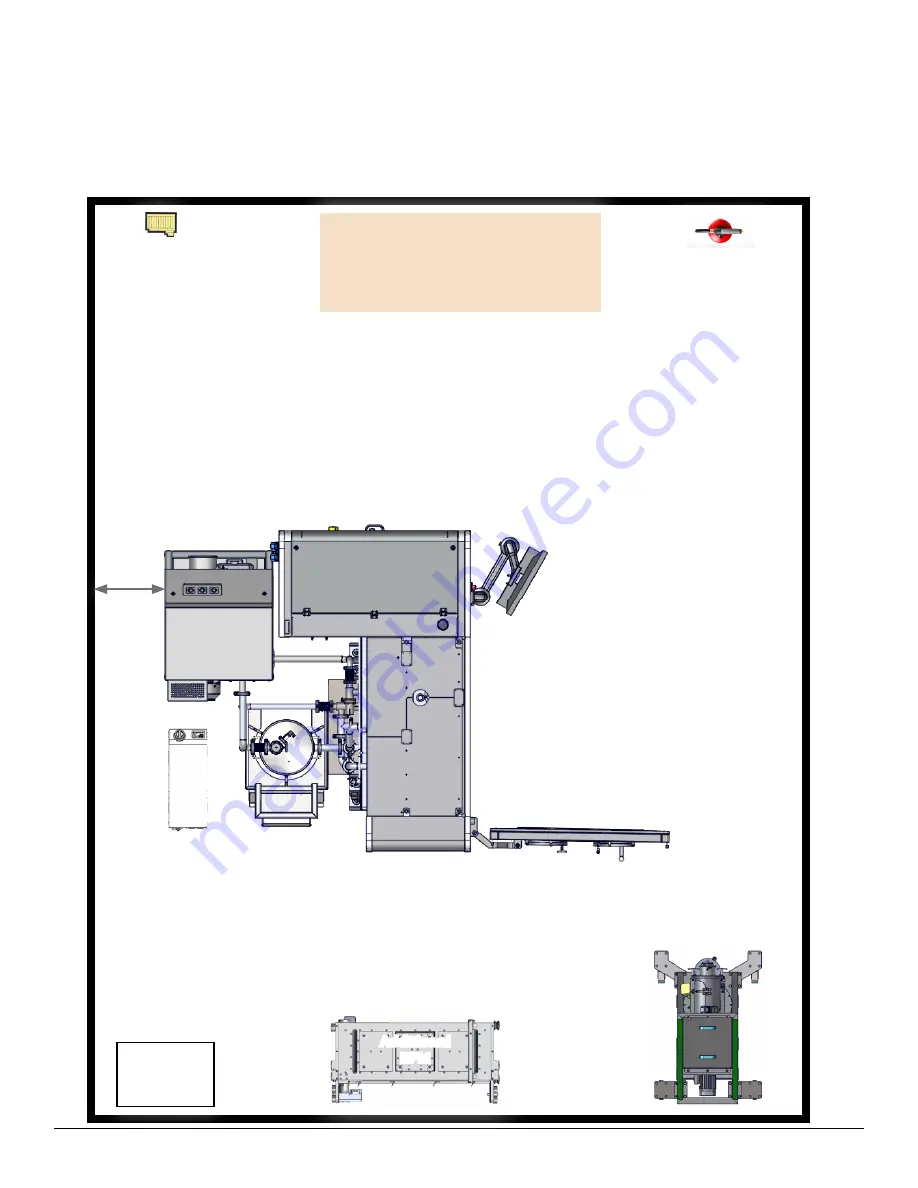
3D Systems, Inc.
22
p/n: 15-D99, rev. C
900 mm
(35.5”)
4.6 Recommended Workspace
The previous pages provide the physical dimensions of the system and the minimum room size needed to accommodate
the DMP Flex 350 system. When planning the amount of space that will be dedicated to the DMP Flex 350, 3D Systems
recommends that you take into consideration the additional pieces of equipment that are needed during daily operation. The
figure below illustrates a hypothetical installation and shows a suggested layout for the room. The only dimension provided
is the minimum dimension that 3D Systems specifies for the distance from the back of the system to the back wall. No other
dimensions are provided since your particular installation may vary.
Room oxygen
monitor
Class D fire
extinguisher
Cooling unit
Workbench
and tool
storage
Ruwac
vacuum
cleaner
Additional
RPM


