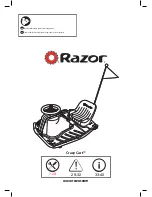
14
PARTS REQUIRED:
FINISH
You have fi nished attaching your fl oor panels.
5
x1
5/8 x 48 x 96"
(1,6 x 122 x 243,8 cm)
x1
5/8 x 23-7/8 x 96"
(1,6 x 60,6 x 243,8 cm)
x1
5/8 x 20-1/2 x 96"
(1,6 x 52,1 x 243,8 cm)
x1
5/8 x 20-1/2 x 23-7/8"
(1,6 x 52,1 x 60,6 cm)
x138
2" (5,1 cm)
FLOOR PANELS
Continue installing the remaining panels in the following order:
1. 48 x 96"
2. 20-1/2 x 96"
3. 23-7/8 x 96"
4. 20-1/2 x 23-7/8"
Maintain 3/4" measurement along edge of panel using the 3/4 Gauge Block.
Secure panels using 2" nails 6" apart on edges and 12" apart inside panel.
All panels should be fl ush.
DOOR
3/4" GAUGE
BLOCK
Grid lines up
48 x 96"
122 x 243,8 cm)
23-7/8 x 96"
60,6 x 243,8 cm)
20-1/2 x 96"
2,1 x 243,8 cm)
20-1/2 x 23-7/8"
52,1 x 60,6 cm)
Flush
Flush
Flush
Flush
Flush
3/4"
GAUGE
BLOCK
6"
(15,2 cm)
12" (30,5 cm)
Содержание FAIRFIELD GABLE 10 x 10
Страница 2: ...This page intentionally left blank...
Страница 77: ...This page intentionally left blank...
















































