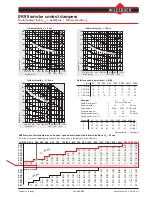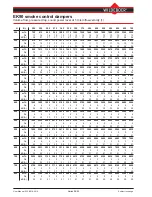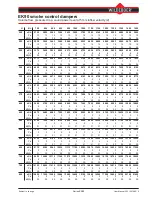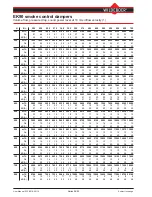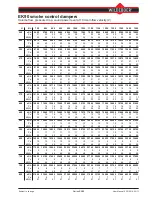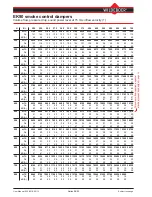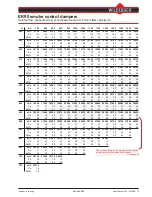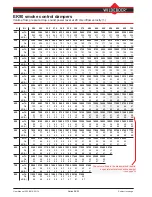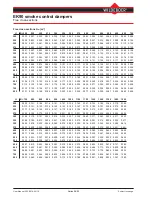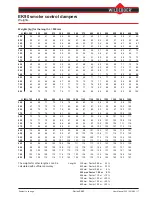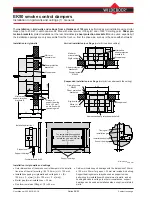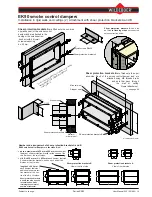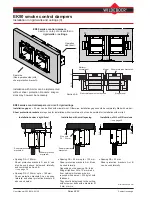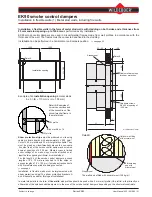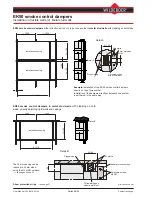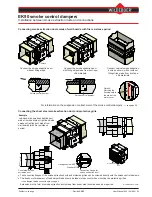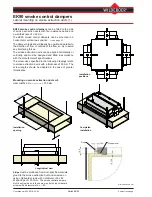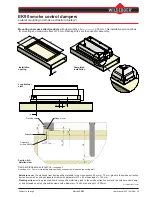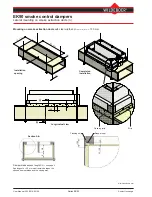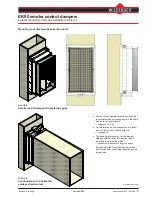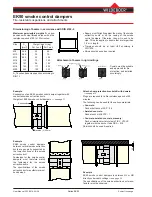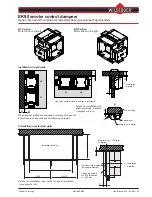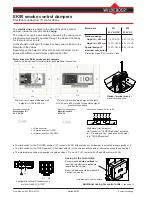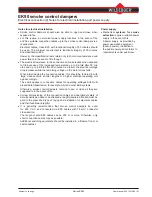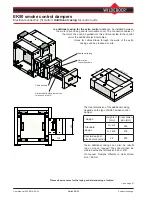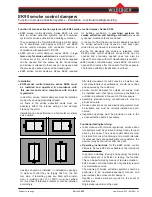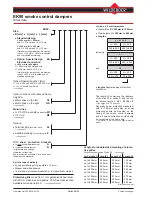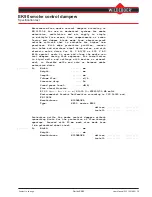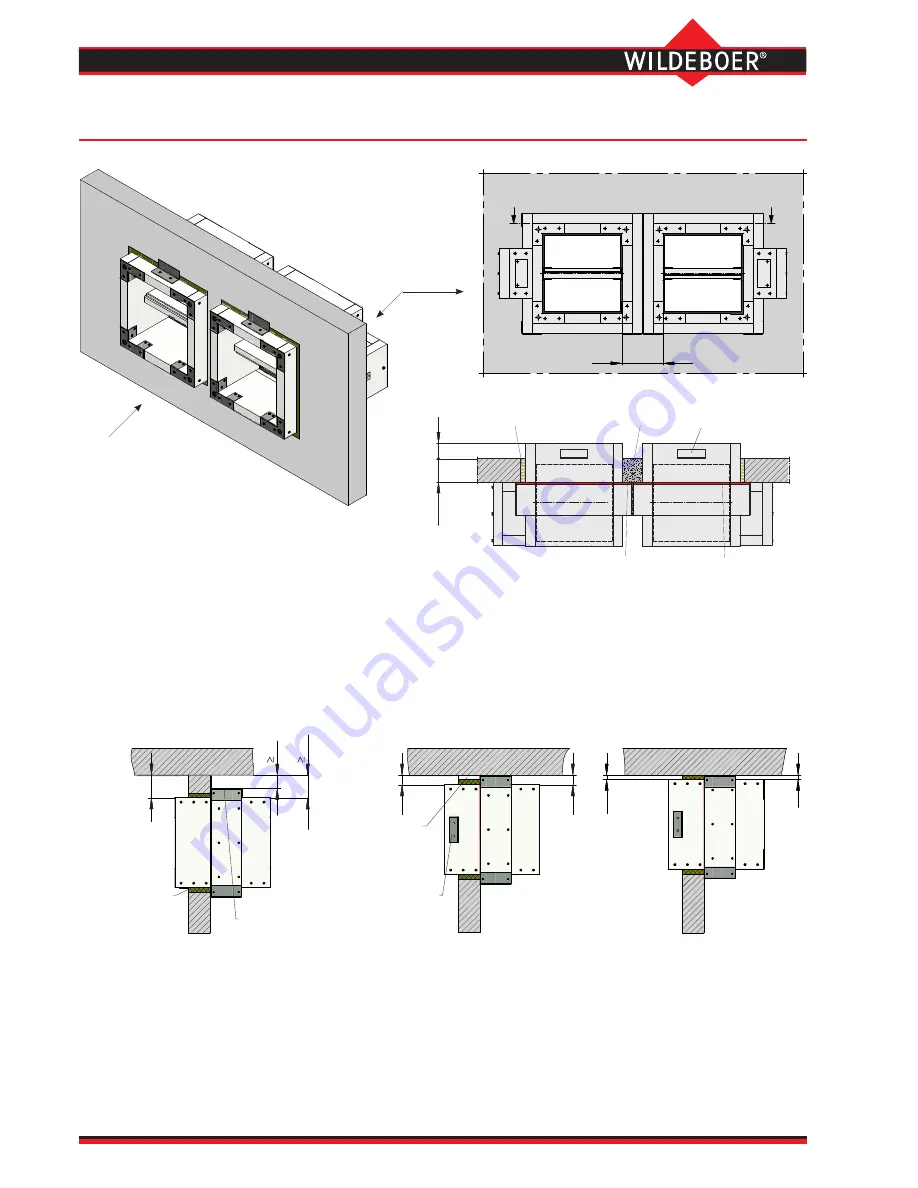
205
A
A
DA
22
User Manual 5.32 (2018-05) 20
Subject to change
Series EK92
Rear side
(Non-operation side) with
shear protection bracket A
EK90 smoke control dampers
Installation in rigid walls and ceilings (3)
Operation
side (front)
EK90 smoke control dampers
next to or on top of one another in
rigid walls
or
ceilings
.
EK90 smoke control dampers
underneath
rigid ceilings
Installation gaps
s
≤
25 mm can be filled with mineral wool. Otherwise, installation gaps should be completely filled with mortar!
Shear protection brackets
are required for installation with mineral wool, but can be omitted for installation with mortar!
Section A-A
All dimensions in mm
•
Spacing DA
≥
180 mm:
Shear protection brackets A and B can
also be used above, below and laterally;
and combined as A and B.
⇒
see page 19
•
Spacing DA
≥
125 mm up to
≤
180 mm:
Shear protection brackets A can be used
laterally, and shear protection brackets B
above and below.
•
Spacing DA = 22 mm:
Shear protection brackets A or B
can be used laterally.
•
Spacing DA
≥
52 mm up to
≤
125 mm:
Shear protection brackets A or B can
be used laterally.
Depending on the spacing DA, thick
filling strips from 25 to 75 mm, made
from calcium silicate boards, are
required with approx.
≥
500 kg/m³ bulk
thickness.
They should be fastened to the ceiling
with screws or bolts with a diameter of
5 mm or more.
Installation under a rigid lintel
Installation with small spacing
Installation of NL or NR versions
⇒
see page 29
Installation with mortar can be implemented
without shear protection brackets, suspen-
sions may however be necessary.
Mortar or
mineral wool
Mortar
D ,
W
Z
Shear protection brackets A
Static reinforcement as required
Stopper seal
Shear protection
brackets A
A
D
Stop strip
25 ... 50 mm
52
A
D
72
Shear protection
brackets B
125
Shear protection
brackets A


