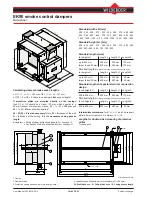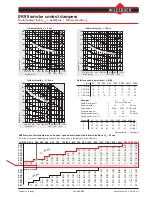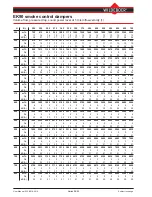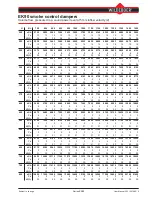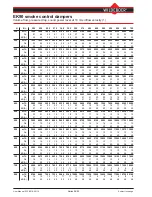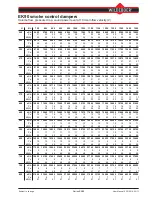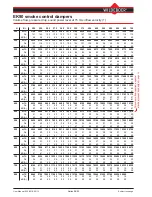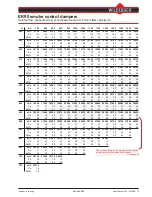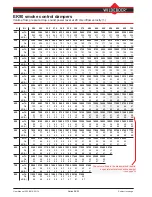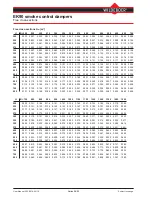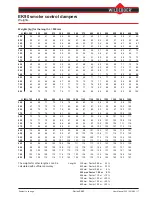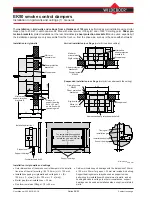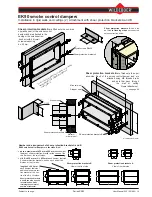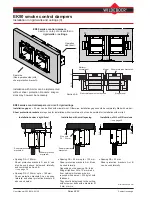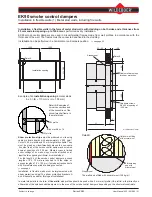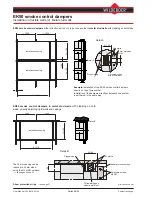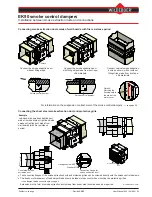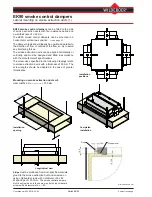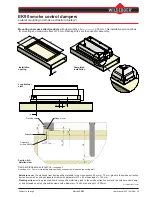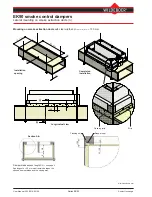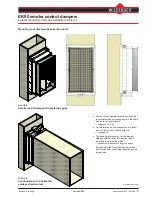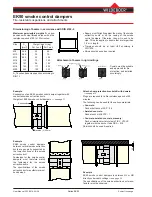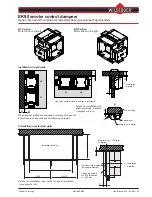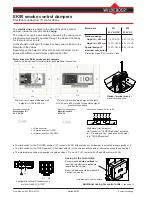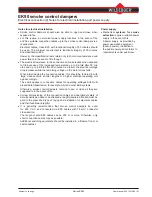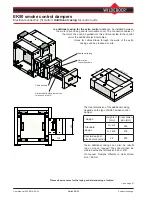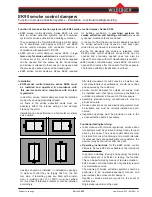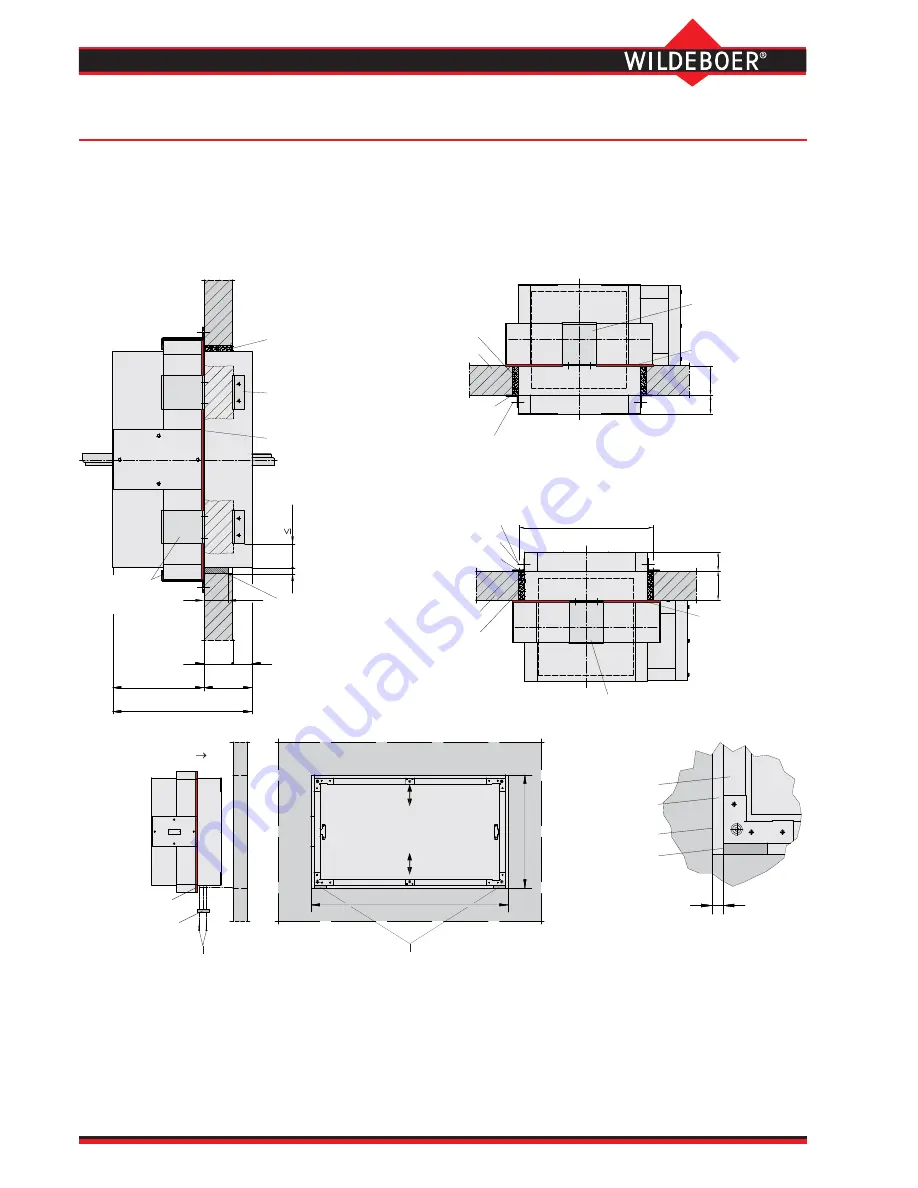
User Manual 5.32 (2018-05) 18
Subject to change
Series EK92
EK90 smoke control dampers
Installation in rigid walls and ceilings (1) General
The
installation
in
rigid walls and ceilings from a thickness of 100 mm
is performed as wet installation using mortar.
Gaps of up to 25 mm in width can also be filled with mineral wool
≥
100 kg/m³ and
≥
1000°C melting point.
Shear pro-
tection brackets A
protect installation at the rear. Alternatively,
shear protection brackets B
can be used, especially if
the installation openings are only accessible from the front, i.e. from the drive side, such as is the case with shaft walls.
Suspended installation in ceilings
(motor drive underneath the ceiling)
Vertical installation in ceilings
(motor drive above ceiling)
All dimensions in mm
Installation in rigid walls and ceilings
•
Outer dimensions of the smoke control dampers in the installa-
tion area of the wall or ceiling: (B + 100 mm) x (H + 100 mm).
•
Installation opening in rigid walls and ceilingsb x h = (B +
100 mm + 2 · s [mm]) x (H + 100 mm + 2 · s [mm])
•
Mortar gap for wet installation s
≥
25 mm.
•
Gap for mineral wool filling s = 10 to 25 mm.
•
Calcium silicate support bearings with the dimensions 100 mm
x 100 mm x 25 mm for gaps s = 25 mm are included in delivery.
Support bearings must always be used as supports when
performing dry installation with mineral wool in walls, and as
centring devices in ceilings. In other circumstances, support
bearings can be used as installation aids, except in metal stud
walls.
Installation in rigid walls
D
Drywall screws
Ø6x50
Shear protection
brackets A
Mortar or
mineral wool
Rigid ceiling
Alternative shear protection brackets B
Stopper seal
Z
b x h
Mortar or
mineral wool
Rigid ceiling
D
Shear protection
brackets A
Drywall screws
Ø6x50
Alternative
shear protection
brackets B
Stopper seal
Z
Shear protection
brackets A
100
100
Always fit
(for s = 25 mm)
support bearing
so it is flush with
the casing wall
Mortar or
mineral wool
L1
L2
W
Z
Stopper seal
L
Alternative
shear protection
brackets B
s
Installation opening
Support bearings
Installation gap
Casing wall
s
The casing should be supported
on the B-side before filling the
installation gap with mineral
wool or mortar!
Support bearings
Support bearings
Drywall screws 4x45
Installation direction
Stopper seal
b
h

