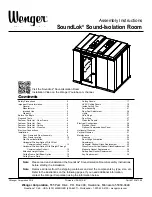
5
Electrical Connections
Wenger will supply the customer with a power panel kit prior to the SoundLok installation date.
This hardware will allow Wenger to connect the ETL Classified electrical system to the customer's
house service using the following steps.
1. A certified electrician must wire the outlet to house power. House power requirements are
120V, 60 HZ, 20 amp circuit for each connector.
The drawing below indicates the approximate locations of 120V, 60 HZ, 20 amp house service
for a typical SoundLok layout.
The power panel includes a 20' (6096 mm) long cable that attaches to the distribution connector.
Requirements for electrical installation are based on local electrical codes.
Wenger has no special height requirements for the distribution connector.
2. Fasten the cover plate to the box in the wall.
3. Fasten the distribution connection to the cover plate and attach dust cap.
Customer's
House Service
Cover Plate and
Screws Supplied
By Wenger
Distribution Connector
Supplied By Wenger
White
(Neutral)
Black
(Line)
Green
(Ground)
Dust Cap
Supplied By
Wenger
E
E
House Service
Locations




















