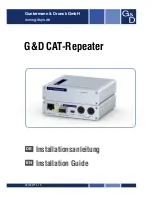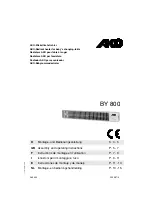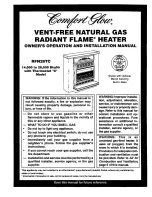
Note: Any combustible material adjacent to the air heater and the flue system must be
so placed or shielded as to ensure that its temperature does not exceed 65
°
C (150
°
F).
In addition to the dimensions mentioned above the following minimum clearances
must be available at the front of the heater to enable it to be serviced.
Heater Model
Clearance
100 & 150
760mm
200 & 300
1000mm
500 & 600
1000mm
Note: To give additional access to the fan stat when installed in a confined space the
left and right side panels are interchangeable.
3.4
Air Supply
In all cases there must be provision for an adequate supply of air for both combustion
and general ventilation.
(a)
Where heater is sited within area to be heated
So far as any ventilation requirements are concerned, the installer should take note of
any mandatory requirements for the provision of permanent air vents direct to outside.
Any such air vents should have negligible resistance and must not be sited in any
position where it is likely to become easily blocked or flooded nor in a position where
it is possible for the ingress of toxic or flammable vapour. However, if the heater is
sited within a building with an air infiltration rate of less than 0.5 per hour or where the
3.3
Installation Clearances
The space in which the heater is to be fitted must have the following minimum
dimensions:
600mm
1000mm
600mm
600mm
A
x B
ACCESS
DOOR
A - Width
B - Height
Refer to
Section 3.2
Page 9
Содержание WAH 100
Страница 16: ...3 7 7 Wiring Diagram for Single Phase Control Panel Page 14...
Страница 17: ...3 7 8 Wiring Schematic for Single Phase Control Panel Page 15...
Страница 19: ...3 7 10 Wiring Schematic for Three Phase Control Panel Page 17...
Страница 30: ...Notes Page 28...












































