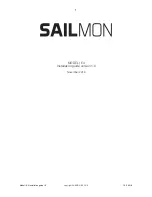
I-VICFLEX.AB1/AB2/AB10_11
REV_R
I-VICFLEX.AB1/AB2/AB10
/ Victaulic
®
VicFlex
™
Styles AB1/AB2/AB10 Brackets / Installation Instructions
INSTALLATION FOR WOOD JOISTS/STUDS
(FM ONLY FOR AB1 AND FM/UL FOR AB2)
1.
Install the flexible hose into the sprinkler piping and the sprinkler
reducing nipple onto the flexible hose by following the applicable
instructions on pages 4 − 7.
2.
Loosen the wing screw of the Style AB1 or AB2 end bracket
assembly.
1½-inch/38-mm Long #10
Wood Screws (4 Total)
Wing
Screw
3.
Place the end bracket assembly (without the wing screw) against
the inside surface of the one wood joist/stud with the square bar
resting on top of the wood joist/stud, as shown in the graphic
above.
3a.
Slide the end bracket assembly (with the wing screw) toward the
inside surface of the opposite wood joist/stud, as shown in the
graphic above.
4.
Install the modified Style AB1 or AB2 Bracket to the wood joists/
studs by using four, 1 1/2-inch/38-mm long #10 wood screws in the
locations noted in the graphic shown above.
NOTE:
Install the top
two wood screws first.
5. Optional:
Tighten the wing screw on top of the end bracket
assembly to a torque of 36 inch-lbs/4 N•m (approximately 1/2 to 3/4
of a turn past hand-tight).
6.
Perform steps 2 − 2c on pages 8 − 9 to complete the installation.
NOTES:
•
For wood joists/studs larger than 2 x 4, longer sprinkler reducing
nipples shall be used, or one of the alternative installation methods
on the following pages shall be followed.
•
For the 24-inch/610-mm length Style AB2 Bracket, the maximum
on-center spacing between wood joists/studs is 20 inches/
508 mm.
INSTALLATION FOR ASTM C645 METAL JOISTS/
STUDS INSTALLED IN ACCORDANCE WITH
ASTM C754 STANDARDS
(FM ONLY FOR AB1 AND FM/UL FOR AB2)
1.
Install the flexible hose into the sprinkler piping and the sprinkler
reducing nipple onto the flexible hose by following the applicable
instructions on pages 4 − 7.
2.
Loosen and remove the wing screw of the Style AB1 or AB2 end
bracket assembly.
Wing Screw
1¼-inch/32-mm Long #10 Self-Drilling
Sheet Metal Screws (4 Total)
NOTE: End Bracket with
Wing Screw is Turned 180°
3.
Rotate the end bracket assembly (side with the wing screw
removed in step 2) 180
°
, as shown in the graphic above. Reinstall
the wing screw loosely into the top of the end bracket assembly.
3a.
Place the end bracket assembly (without the wing screw) against
the outside surface of the metal joist/stud with the square bar
resting on top of the metal joists/studs.
3b.
Slide the end bracket assembly (with the wing screw) toward the
outside, flat surface of the opposite metal joist/stud, as shown in
the graphic above.
4.
Install the modified Style AB1 or AB2 Bracket to the metal joists/
studs by using four, 1 1/4-inch/32-mm long #10 self-drilling sheet
metal screws in the locations noted in the graphic shown above.
NOTE:
Install the top two sheet metal screws first.
5. Optional:
Tighten the wing screw on top of the end bracket
assembly to a torque of 36 inch-lbs/4 N•m (approximately 1/2 to 3/4
of a turn past hand-tight).
6.
Perform steps 2 − 2c on pages 8 − 9 to complete the installation.
NOTES:
•
For metal joists/studs larger than 2 x 4, longer sprinkler reducing
nipples shall be used, or one of the alternative installation methods
on the following pages shall be followed.
•
For the 24-inch/610-mm length Style AB2 Bracket, the maximum
on-center spacing between metal joists/studs is 20 inches/
508 mm.






































