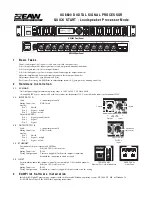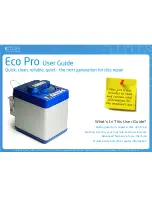
I-VICFLEX.AB1/AB2/AB10_12
REV_R
I-VICFLEX.AB1/AB2/AB10
/ Victaulic
®
VicFlex
™
Styles AB1/AB2/AB10 Brackets / Installation Instructions
ALTERNATIVE #1 – WOOD JOIST/STUD
INSTALLATION (FM ONLY FOR AB1 AND AB2)
1.
Install the flexible hose into the sprinkler piping and the sprinkler
reducing nipple onto the flexible hose by following the applicable
instructions on pages 4 − 7.
2.
Loosen and remove the wing screw of the Style AB1 or AB2 end
bracket assembly. Remove the end bracket assembly from the
square bar.
3.
Measure the distance between the wood joists/studs.
3a.
Cut the square bar to the length needed to fit between the two
wood joists/studs. This length shall be measured from the outside
of the end bracket assembly to the point on the square bar that
will butt against the other wood joist/stud.
1½-inch/38-mm Long #10
Wood Screws (4 Total)
Wing
Screw
4.
Place the end bracket assembly, removed in step 2, onto the end
of the square bar so that the square bar is flush with the outside of
the end bracket assembly. Reinstall the wing screw loosely into the
top of the end bracket assembly.
5.
Install the modified Style AB1 or AB2 Bracket between the wood
joists/studs by using four, 1 1/2-inch/38-mm long #10 wood screws
in the locations noted in the graphic shown above.
NOTE:
Install
the top two wood screws first.
6.
Tighten the wing screw on top of the end bracket assembly to a
torque of 36 inch-lbs/4 N•m (approximately 1/2 to 3/4 of a turn past
hand-tight).
7.
Perform steps 2 − 2c on pages 8 − 9 to complete the installation.
ALTERNATIVE #1 – METAL JOIST/STUD
INSTALLATION (FM ONLY FOR AB1 AND AB2)
1.
Install the flexible hose into the sprinkler piping and the sprinkler
reducing nipple onto the flexible hose by following the applicable
instructions on pages 4 − 7.
2.
Loosen and remove the wing screw of the Style AB1 or AB2 end
bracket assembly. Remove the end bracket assembly from the
square bar.
3.
Measure the distance between the metal joists/studs.
3a.
Cut the square bar to the length needed to fit between the two
metal joists/studs. This length shall be measured from the outside
of the end bracket assembly to the point on the square bar that
will butt against the other metal joist/stud.
Wing
Screw
1¼-inch/32-mm Long #10 Self-Drilling
Sheet Metal Screws (4 Total)
4.
Place the end bracket assembly, removed in step 2, onto the end
of the square bar so that the square bar is flush with the outside of
the end bracket assembly. Reinstall the wing screw loosely into the
top of the end bracket assembly.
5.
Install the modified Style AB1 or AB2 Bracket between the metal
joists/studs by using four, 1 1/4-inch/32-mm long #10 self-drilling
sheet metal screws in the locations noted in the graphic shown
above.
NOTE:
Install the top two sheet metal screws first.
6.
Tighten the wing screw on top of the end bracket assembly to a
torque of 36 inch-lbs/4 N•m (approximately 1/2 to 3/4 of a turn past
hand-tight).
7.
Perform steps 2 − 2c on pages 8 − 9 to complete the installation.






































