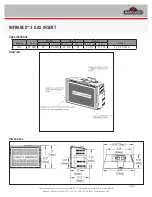
9
10001028
RFSDV22/32/42 Freestanding Direct Vent Fireplace
How to Use the Vent Graph
1. Determine the height of the centre of the horizontal
vent pipe exiting through the outer wall. Using this
dimension on the Sidewall Vent Graph (Fig. 8 or 9),
locate the point it intersects with the slanted graph
line.
2. From the point of this intersection, draw a vertical
line to the bottom of the graph.
3. Select the indicated dimension, and position the fire-
place in accordance with same.
EXAMPLE A:
If the vertical dimension from the floor of the fireplace
is 11' (335cm) the horizontal run to the face of the
outer wall must not exceed 14' (427cm).
EXAMPLE B:
If the vertical dimension from the floor of the fireplace
is 7' (214cm), the horizontal run to the face of the outer
wall must not exceed 8.5' (259cm).
For RFSDV22 & RFSDV32
3
4
5
6
7
8
9
10
11
12
13
14
15
16
17
18
19
20
21
22
23
24
25
26
27
28
29
30
3 4 5 6 7 8 9 10 11 12 13 14 15 16 17 18 19 20
eg: A
eg: B
Vertical Dimension from the Floor of the Fireplace to the
Center of the Horizontal Vent Pipe
Horizontal Dimension
Fig. 8 Sidewall venting graph for use with RFSDV22/32.
Vertical Dimension from the Floor of the Fireplace
to the Center of the Horizontal Vent Pipe
Horizontal Dimension
3
4
5
6
7
8
9
10
11
12
13
14
15
16
17
18
19
20
21
22
23
24
25
26
27
28
29
30
3 4 5 6 7 8 9 10 11 12 13 14 15 16 17 18 19 20
eg: A
eg: C
RFSDV42
ONLY
For RFSDV42
Fig. 9 Sidewall venting graph for use with RFSDV42 only.
EXAMPLE C: (only RFSDV42)
If the vertical dimension from the floor of the fireplace is
7' (214mm), the horizontal run to the face of the outer
wall must not exceed 8' (244cm).
Refer to Page 12 for venting requirements for
snorkels.
Vertical Sidewall Applications
Since it is very important that the venting system
maintain its balance between the combustion air
intake and the flue gas exhaust, certain limitations
as to vent configurations apply and must be
strictly adhered to.
The graph showing the relationship between vertical
and horizontal side wall venting will help to determine
the various lengths allowable. (Fig. 8 or 9)
Minimum clearance between vent pipes
and combustible materials is 1" (25mm)
on top, bottom and sides unless other-
wise noted.










































